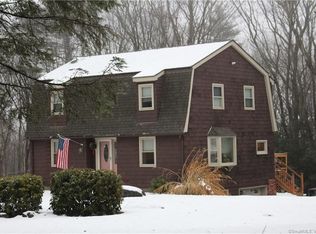Totally remodeled 3 bedroom Cape with 14+ acres private lot--- open floor plan-- spacious granite ea in kitchen with breakfast nook---1st floor master bedroom --- possible in law in basement with full bath and separate entrance-- Don't miss this!!! Pictures to follow once house is completed
This property is off market, which means it's not currently listed for sale or rent on Zillow. This may be different from what's available on other websites or public sources.

