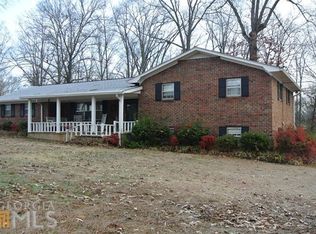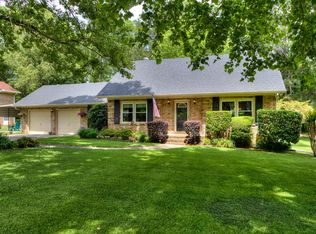Closed
$290,000
40 Donley Dr NW, Rome, GA 30165
5beds
3,115sqft
Single Family Residence, Residential
Built in 1973
0.52 Acres Lot
$331,100 Zestimate®
$93/sqft
$2,287 Estimated rent
Home value
$331,100
$305,000 - $358,000
$2,287/mo
Zestimate® history
Loading...
Owner options
Explore your selling options
What's special
Welcome to 40 Donley Drive, a charming brick ranch home nestled in the heart of Rome, GA. This spacious residence offers 4 bedrooms and 2 bathrooms on the main floor, with an additional bedroom and a half bathroom downstairs, providing ample living and entertaining space. The interior features a separate living room, a formal dining room, and a large den with a gas fireplace. The kitchen, with plenty of counter space, is perfect for preparing meals. The recreation/gaming room and separate laundry room add to the convenience and functionality of this home. The master bedroom includes an en-suite bathroom. While the home is full of potential, it does require a few updates to truly shine. Outside, the partially fenced backyard with a patio area is ideal for barbecues and outdoor activities. The property includes a two-car garage with additional driveway parking, central heating and cooling, and ample storage space. Situated in a peaceful neighborhood, this home provides easy access to local amenities, schools within the Floyd County School District, parks, and shopping centers. Close proximity to local parks, walking trails, and recreational facilities enhances the appeal, while convenient access to major highways ensures easy commuting to nearby cities. This home is perfect for anyone looking to enjoy the best of Rome living. Don’t miss out on this fantastic opportunity!
Zillow last checked: 8 hours ago
Listing updated: July 18, 2024 at 02:31am
Listing Provided by:
SUSAN WEST,
Realty One Group Edge 706-232-1112
Bought with:
SUSAN WEST, 278437
Realty One Group Edge
Source: FMLS GA,MLS#: 7395014
Facts & features
Interior
Bedrooms & bathrooms
- Bedrooms: 5
- Bathrooms: 3
- Full bathrooms: 2
- 1/2 bathrooms: 1
- Main level bathrooms: 2
- Main level bedrooms: 4
Primary bedroom
- Features: Master on Main, Other
- Level: Master on Main, Other
Bedroom
- Features: Master on Main, Other
Primary bathroom
- Features: Other
Dining room
- Features: Separate Dining Room, Other
Kitchen
- Features: Other
Heating
- Central
Cooling
- Central Air, Other
Appliances
- Included: Other
- Laundry: Laundry Room, Other
Features
- Other
- Flooring: Carpet, Hardwood, Other
- Windows: None
- Basement: Finished
- Number of fireplaces: 1
- Fireplace features: Gas Log
- Common walls with other units/homes: No Common Walls
Interior area
- Total structure area: 3,115
- Total interior livable area: 3,115 sqft
Property
Parking
- Total spaces: 3
- Parking features: Carport
- Carport spaces: 3
Accessibility
- Accessibility features: None
Features
- Levels: One and One Half
- Stories: 1
- Patio & porch: Front Porch
- Exterior features: Other, No Dock
- Pool features: None
- Spa features: None
- Fencing: None
- Has view: Yes
- View description: Other
- Waterfront features: None
- Body of water: None
Lot
- Size: 0.52 Acres
- Dimensions: 200 x 114
- Features: Back Yard
Details
- Additional structures: None
- Parcel number: H12Y 870
- Other equipment: None
- Horse amenities: None
Construction
Type & style
- Home type: SingleFamily
- Architectural style: Ranch
- Property subtype: Single Family Residence, Residential
Materials
- Brick, Wood Siding, Other
- Foundation: Block
- Roof: Composition
Condition
- Resale
- New construction: No
- Year built: 1973
Utilities & green energy
- Electric: 220 Volts in Laundry, Other
- Sewer: Public Sewer
- Water: Public
- Utilities for property: Cable Available, Electricity Available, Natural Gas Available, Phone Available, Sewer Available, Water Available, Other
Green energy
- Energy efficient items: None
- Energy generation: None
Community & neighborhood
Security
- Security features: Smoke Detector(s)
Community
- Community features: None
Location
- Region: Rome
- Subdivision: None
Other
Other facts
- Road surface type: Asphalt
Price history
| Date | Event | Price |
|---|---|---|
| 7/15/2024 | Sold | $290,000-9.3%$93/sqft |
Source: | ||
| 7/10/2024 | Pending sale | $319,900$103/sqft |
Source: | ||
| 6/17/2024 | Listed for sale | $319,900$103/sqft |
Source: | ||
Public tax history
| Year | Property taxes | Tax assessment |
|---|---|---|
| 2025 | $3,419 +87% | $116,505 +6.9% |
| 2024 | $1,828 +2.6% | $108,968 +3.2% |
| 2023 | $1,782 +17.2% | $105,559 +20.1% |
Find assessor info on the county website
Neighborhood: 30165
Nearby schools
GreatSchools rating
- 6/10Garden Lakes Elementary SchoolGrades: PK-4Distance: 0.4 mi
- 8/10Coosa Middle SchoolGrades: 5-7Distance: 3.5 mi
- 7/10Coosa High SchoolGrades: 8-12Distance: 3.6 mi
Schools provided by the listing agent
- Elementary: Garden Lakes
- Middle: Coosa
- High: Coosa
Source: FMLS GA. This data may not be complete. We recommend contacting the local school district to confirm school assignments for this home.
Get pre-qualified for a loan
At Zillow Home Loans, we can pre-qualify you in as little as 5 minutes with no impact to your credit score.An equal housing lender. NMLS #10287.

