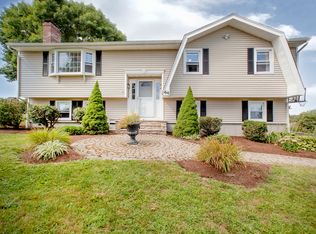Location, Location, Location! Desirable West Millbury setting and a just short distance from the Ramshorn Pond and the Sutton town line, this 1,784 sqft home has 3 spacious bedrooms, 2 full baths and sits on just under an acre of land. This home offers: *Brand NEW septic system. *New interior and exterior paint. *Refinished hardwood floors. Additional features include: *Large eat-in Kitchen with sliders to sun room. Sun-filled family room with fireplace. *2 car garage with loft storage above. *1st floor laundry and more! Located just minutes from the MA Pike , The Shops at Blackstone Valley & other area restaurants and shops this great home offers many of the conveniences that buyers are looking!
This property is off market, which means it's not currently listed for sale or rent on Zillow. This may be different from what's available on other websites or public sources.
