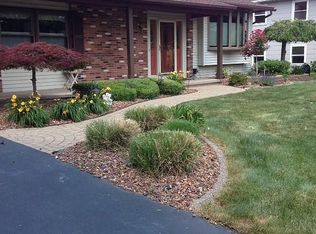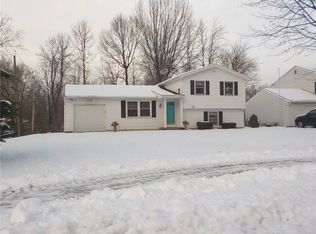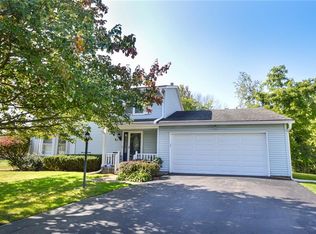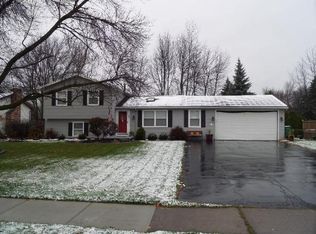Closed
$298,000
40 Doerun Dr, Rochester, NY 14626
6beds
2,173sqft
Single Family Residence
Built in 1970
0.26 Acres Lot
$309,100 Zestimate®
$137/sqft
$2,682 Estimated rent
Home value
$309,100
$287,000 - $334,000
$2,682/mo
Zestimate® history
Loading...
Owner options
Explore your selling options
What's special
New Scheduled Open House Date: Saturday, 2/22/2025 12:00pm-2:00 Pm (Note: Due to weather conditions, tomorrow's (2/18/2025) open house from 3pm to 6pm has been cancelled.)A BEAUTIFUL, BRIGHT AND WELL-MAINTAINED split level one family home: 6 bedrooms,2 full bathrooms, 1.5 garages with deck in the fenced private backyard near mall and quick access to 390. Installed new vinyl wood flooring on the lower level in 2016 and new ceramic tiles in the bathroom and more!**DELAYED NEGOTATIONS UNTIL TUESDAY 2/25/25 AT 7PM** Allow 24 hours for response.
Zillow last checked: 8 hours ago
Listing updated: July 21, 2025 at 01:51pm
Listed by:
Chun Yan Chen 585-461-6362,
Howard Hanna
Bought with:
Kerem Erol, 10311208869
East Ave Realty
Source: NYSAMLSs,MLS#: R1588044 Originating MLS: Rochester
Originating MLS: Rochester
Facts & features
Interior
Bedrooms & bathrooms
- Bedrooms: 6
- Bathrooms: 2
- Full bathrooms: 2
- Main level bathrooms: 1
- Main level bedrooms: 3
Bedroom 1
- Level: First
Bedroom 1
- Level: First
Bedroom 2
- Level: First
Bedroom 2
- Level: First
Bedroom 3
- Level: First
Bedroom 3
- Level: First
Bedroom 4
- Level: Lower
Bedroom 4
- Level: Lower
Bedroom 5
- Level: Lower
Bedroom 5
- Level: Lower
Bedroom 6
- Level: Lower
Bedroom 6
- Level: Lower
Dining room
- Level: First
Dining room
- Level: First
Family room
- Level: Lower
Family room
- Level: Lower
Kitchen
- Level: First
Kitchen
- Level: First
Living room
- Level: First
Living room
- Level: First
Heating
- Gas, Forced Air
Appliances
- Included: Dryer, Dishwasher, Electric Cooktop, Disposal, Gas Water Heater, Refrigerator, Washer
- Laundry: In Basement
Features
- Eat-in Kitchen
- Flooring: Ceramic Tile, Hardwood, Tile, Varies
- Basement: Finished
- Number of fireplaces: 1
Interior area
- Total structure area: 2,173
- Total interior livable area: 2,173 sqft
Property
Parking
- Total spaces: 1.5
- Parking features: Attached, Garage, Garage Door Opener
- Attached garage spaces: 1.5
Features
- Levels: Two
- Stories: 2
- Patio & porch: Deck
- Exterior features: Blacktop Driveway, Deck, Fully Fenced
- Fencing: Full
Lot
- Size: 0.26 Acres
- Dimensions: 75 x 150
- Features: Rectangular, Rectangular Lot, Residential Lot
Details
- Parcel number: 2628000741700001030000
- Special conditions: Standard
Construction
Type & style
- Home type: SingleFamily
- Architectural style: Raised Ranch
- Property subtype: Single Family Residence
Materials
- Vinyl Siding
- Foundation: Block
- Roof: Asphalt
Condition
- Resale
- Year built: 1970
Utilities & green energy
- Sewer: Connected
- Water: Connected, Public
- Utilities for property: Cable Available, High Speed Internet Available, Sewer Connected, Water Connected
Community & neighborhood
Location
- Region: Rochester
- Subdivision: Foxridge Estates Sec5
Other
Other facts
- Listing terms: Cash,Conventional,FHA,VA Loan
Price history
| Date | Event | Price |
|---|---|---|
| 7/17/2025 | Sold | $298,000+12.5%$137/sqft |
Source: | ||
| 2/27/2025 | Pending sale | $265,000$122/sqft |
Source: | ||
| 2/12/2025 | Listed for sale | $265,000-16.9%$122/sqft |
Source: | ||
| 11/18/2024 | Listing removed | -- |
Source: Owner Report a problem | ||
| 8/6/2024 | Price change | $319,000+5.3%$147/sqft |
Source: Owner Report a problem | ||
Public tax history
| Year | Property taxes | Tax assessment |
|---|---|---|
| 2024 | -- | $158,500 |
| 2023 | -- | $158,500 -9.4% |
| 2022 | -- | $175,000 +10.1% |
Find assessor info on the county website
Neighborhood: 14626
Nearby schools
GreatSchools rating
- NAHolmes Road Elementary SchoolGrades: K-2Distance: 1.1 mi
- 4/10Olympia High SchoolGrades: 6-12Distance: 2.3 mi
- 3/10Buckman Heights Elementary SchoolGrades: 3-5Distance: 2.3 mi
Schools provided by the listing agent
- Middle: Athena Middle
- High: Olympia High School
- District: Greece
Source: NYSAMLSs. This data may not be complete. We recommend contacting the local school district to confirm school assignments for this home.



