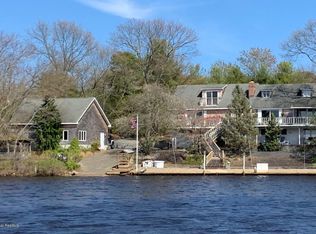Sold for $950,000 on 09/25/24
$950,000
40 Division Street, Brick, NJ 08724
4beds
1,900sqft
Single Family Residence
Built in 1986
0.44 Acres Lot
$917,400 Zestimate®
$500/sqft
$3,960 Estimated rent
Home value
$917,400
$826,000 - $1.02M
$3,960/mo
Zestimate® history
Loading...
Owner options
Explore your selling options
What's special
Welcome to a unique custom home offering a serene waterfront living experience. This spacious property boasts 4 bedrooms, 2.5 bathrooms, and a generous 1900 square feet of living space.
As you step inside, you'll be greeted by an open floorplan that seamlessly blends the living, dining, and kitchen areas. The vaulted ceilings create an airy ambiance, while the abundance of windows allows natural light to flood the space, highlighting the panoramic river views.
The master bedroom features a private balcony, perfect for enjoying your morning coffee or unwinding after a long day. With 3 additional bedrooms, there is ample space for a growing family or guests. The oversized property offers a wrap-around deck, perfect for entertaining or simply enjoying the stunning sunset views! The 2-car garage ensures convenient parking and additional storage space.
This secluded property offers a peaceful retreat, allowing you to escape the hustle and bustle of everyday life. With its waterfront location and unique features, this home is truly one-of-a-kind.
Don't miss the opportunity to own this exceptional property. Contact us today to schedule a private showing and experience the tranquility and beauty of 40 Division Street in Brick, NJ.
Zillow last checked: 8 hours ago
Listing updated: February 17, 2025 at 07:23pm
Listed by:
Jane Imburgia 732-581-2492,
Corcoran Baer & McIntosh
Bought with:
Jane Imburgia, 1326838
Corcoran Baer & McIntosh
Source: MoreMLS,MLS#: 22403691
Facts & features
Interior
Bedrooms & bathrooms
- Bedrooms: 4
- Bathrooms: 3
- Full bathrooms: 2
- 1/2 bathrooms: 1
Bedroom
- Area: 137.76
- Dimensions: 12.4 x 11.11
Bedroom
- Area: 217.17
- Dimensions: 12.7 x 17.1
Bedroom
- Area: 242.57
- Dimensions: 12.7 x 19.1
Bathroom
- Area: 65.6
- Dimensions: 8 x 8.2
Bathroom
- Area: 39.2
- Dimensions: 7 x 5.6
Other
- Area: 247.95
- Dimensions: 14.5 x 17.1
Other
- Area: 15.9
- Dimensions: 5.3 x 3
Dining room
- Area: 161.46
- Dimensions: 13.8 x 11.7
Garage
- Description: 2 car with 12' ceilings and workshop
- Area: 1384.7
- Dimensions: 30.5 x 45.4
Great room
- Area: 354.2
- Dimensions: 16.1 x 22
Kitchen
- Area: 206.64
- Dimensions: 16.4 x 12.6
Heating
- Baseboard, 3+ Zoned Heat
Cooling
- None
Features
- Balcony
- Basement: Ceilings - High,Heated,Unfinished,Workshop/ Workbench,Walk-Out Access
- Attic: Pull Down Stairs
Interior area
- Total structure area: 1,900
- Total interior livable area: 1,900 sqft
Property
Parking
- Total spaces: 2
- Parking features: Driveway, Oversized, Workshop in Garage
- Garage spaces: 2
- Has uncovered spaces: Yes
Features
- Stories: 2
- Has view: Yes
- View description: River
- Has water view: Yes
- Water view: River
Lot
- Size: 0.44 Acres
- Dimensions: 103 x 137 x 98 x 181 and 464 x 224 x 453
- Features: Wetlands, Dead End Street
Details
- Parcel number: 0700857000000023
- Zoning description: Residential
Construction
Type & style
- Home type: SingleFamily
- Architectural style: Custom
- Property subtype: Single Family Residence
Materials
- Roof: Wood
Condition
- Year built: 1986
Utilities & green energy
- Sewer: Public Sewer
Community & neighborhood
Location
- Region: Brick
- Subdivision: None
Price history
| Date | Event | Price |
|---|---|---|
| 9/25/2024 | Sold | $950,000-4.9%$500/sqft |
Source: | ||
| 9/22/2024 | Pending sale | $999,000$526/sqft |
Source: | ||
| 6/26/2024 | Listed for sale | $999,000$526/sqft |
Source: | ||
| 6/24/2024 | Pending sale | $999,000$526/sqft |
Source: | ||
| 6/6/2024 | Price change | $999,000-16.4%$526/sqft |
Source: | ||
Public tax history
| Year | Property taxes | Tax assessment |
|---|---|---|
| 2023 | $7,472 +2.1% | $306,100 |
| 2022 | $7,316 | $306,100 |
| 2021 | $7,316 +3.1% | $306,100 |
Find assessor info on the county website
Neighborhood: 08724
Nearby schools
GreatSchools rating
- 7/10Midstreams Elementary SchoolGrades: K-5Distance: 1.5 mi
- 7/10Lake Riviera Middle SchoolGrades: 6-8Distance: 2.9 mi
- 4/10Brick Twp High SchoolGrades: 9-12Distance: 1.4 mi
Schools provided by the listing agent
- Elementary: Midstreams
- Middle: Veterans Memorial
- High: Brick Twp.
Source: MoreMLS. This data may not be complete. We recommend contacting the local school district to confirm school assignments for this home.

Get pre-qualified for a loan
At Zillow Home Loans, we can pre-qualify you in as little as 5 minutes with no impact to your credit score.An equal housing lender. NMLS #10287.
Sell for more on Zillow
Get a free Zillow Showcase℠ listing and you could sell for .
$917,400
2% more+ $18,348
With Zillow Showcase(estimated)
$935,748