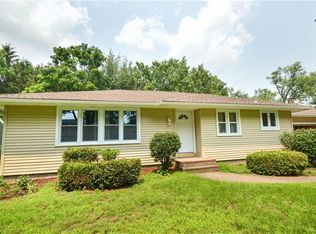OPEN SUNDAY 1-31-10 from 2-4PM. AMAZING 4 BEDROOM RANCH SPLIT ON THREE LEVELS! IMMACULATE FRESHLY PAINTED! NEW UPDATED BATHROOMS! LARGE EAT-IN KITCHEN, LARGE LIVING ROOM! FAMILY ROOM WITH WALKOUT! PRIVATE FULLY FENCED YARD WITH VIEWS AND ABOVE GROUND POOL & DECK! MAINTENANCE FREE SIDING! AMAZING VALUE IN WEST IRONDEQUOIT SCHOOLS! VERY PRIVATE NEIGHBORHOOD!
This property is off market, which means it's not currently listed for sale or rent on Zillow. This may be different from what's available on other websites or public sources.
