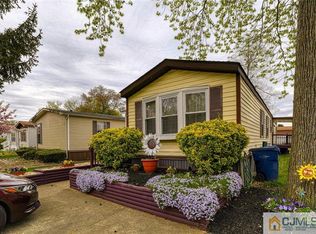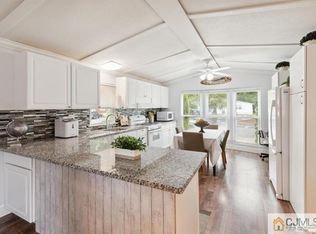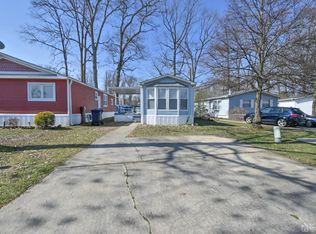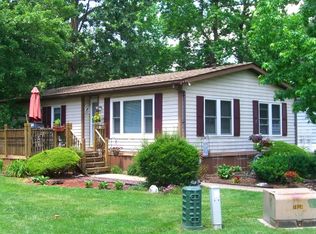Sold for $150,000 on 07/19/24
$150,000
40 Dickens Rd, North Brunswick, NJ 08902
2beds
--sqft
Mobile Home
Built in ----
-- sqft lot
$-- Zestimate®
$--/sqft
$-- Estimated rent
Home value
Not available
Estimated sales range
Not available
Not available
Zestimate® history
Loading...
Owner options
Explore your selling options
What's special
Welcome to Deer Brook Village! This charming 2 Bed 2 Bath mobile home is more than meets the eye, the hidden gem you've been searching for! Beautifully maintained, offering an accessible open layout with plenty of natural light. The enclosed Sunroom welcomes you in to find a spacious Living Rm with cathedral ceiling and wood burning fireplace. Formal Dining Rm is perfect for hosting dinner guests. The eat in kitchen offers a delightful breakfast bar and a plethora of cabinetry for storing all of your kitchen needs. Down the hall, the main full bath + 2 generous Bedrooms inc the Master Suite. Master Bedroom boasts a WIC and private ensuite bath with tub shower and dual sinks. Wow! Driveway parking, storage shed, Central Air/Forced Heat, and a prime commuter location with easy access to Route 130. Enjoy endless amenities such as the Clubhouse, Outdoor Pool, Tennis Courts, Playground, etc. An affordable, delightful home, ready and waiting for you! Come & see TODAY!
Zillow last checked: 8 hours ago
Listing updated: July 22, 2024 at 09:43am
Listed by:
ROBERT DEKANSKI,
RE/MAX 1st ADVANTAGE 732-827-5344,
JUSTIN ROCKMAN,
RE/MAX 1st ADVANTAGE
Source: All Jersey MLS,MLS#: 2410754R
Facts & features
Interior
Bedrooms & bathrooms
- Bedrooms: 2
- Bathrooms: 2
- Full bathrooms: 2
Primary bedroom
- Features: Full Bath, Walk-In Closet(s)
- Area: 194.99
- Dimensions: 16.83 x 11.58
Bedroom 2
- Area: 96.89
- Dimensions: 9.08 x 10.67
Bathroom
- Features: Tub Shower, Two Sinks
Dining room
- Features: Formal Dining Room
- Area: 107.15
- Dimensions: 9.25 x 11.58
Kitchen
- Features: Breakfast Bar, Kitchen Exhaust Fan, Pantry, Eat-in Kitchen
- Area: 122.67
- Dimensions: 10.67 x 11.5
Living room
- Area: 190.31
- Dimensions: 11.25 x 16.92
Basement
- Area: 0
Heating
- Forced Air
Cooling
- Central Air
Appliances
- Included: Dishwasher, Dryer, Gas Range/Oven, Exhaust Fan, Microwave, Refrigerator, Washer, Kitchen Exhaust Fan, Gas Water Heater
Features
- Cathedral Ceiling(s), Vaulted Ceiling(s), 2 Bedrooms, Kitchen, Laundry Room, Living Room, Bath Main, Bath Other, Other Room(s), Dining Room, None
- Flooring: Carpet, Ceramic Tile
- Basement: Stationary Unit, Permanent Foundation
- Number of fireplaces: 1
- Fireplace features: Wood Burning
Interior area
- Total structure area: 0
Property
Parking
- Parking features: RV Access/Parking, Concrete, 2 Cars Deep, Driveway, On Street
- Has uncovered spaces: Yes
- Details: Oversized Vehicles Restricted
Features
- Levels: One
- Stories: 1
- Patio & porch: Enclosed
- Exterior features: Curbs, Enclosed Porch(es), Sidewalk, Storage Shed, Yard, Stationary Unit, Permanent Foundation
- Pool features: Outdoor Pool, In Ground
Lot
- Features: Near Shopping, Level
Details
- Additional structures: Shed(s)
- Parcel number: UNKNOWN
- On leased land: Yes
Construction
Type & style
- Home type: MobileManufactured
- Architectural style: Ranch, Mobile - Double Wide
- Property subtype: Mobile Home
Materials
- Roof: Asphalt
Utilities & green energy
- Gas: Natural Gas
- Sewer: Public Sewer
- Water: Public
- Utilities for property: Cable Connected, Electricity Connected, Natural Gas Connected
Community & neighborhood
Community
- Community features: Clubhouse, Outdoor Pool, Playground, RV Parking Area, Jog/Bike Path, Tennis Court(s), Curbs, Sidewalks
Location
- Region: North Brunswick
HOA & financial
HOA
- Services included: Amenities-Some, Management Fee, Common Area Maintenance, Real Estate Taxes, Land Lease, Trash, Maintenance Grounds, Utility Hook-Ups, Maintenance Fee
Other
Other facts
- Ownership: Land Lease
Price history
| Date | Event | Price |
|---|---|---|
| 7/19/2024 | Sold | $150,000 |
Source: | ||
| 5/23/2024 | Contingent | $150,000 |
Source: | ||
| 4/25/2024 | Listed for sale | $150,000 |
Source: | ||
Public tax history
Tax history is unavailable.
Neighborhood: 08902
Nearby schools
GreatSchools rating
- 5/10John Adams Elementary SchoolGrades: PK-4Distance: 3.3 mi
- 6/10North Brunswick Twp. Middle SchoolGrades: 7-8Distance: 1 mi
- 4/10North Brunswick Twp High SchoolGrades: 9-12Distance: 3 mi



