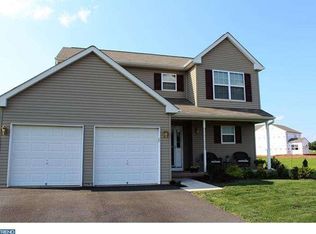Beautiful well maintained 4 bedroom, 2.5 bath, 2 car garage home in a lovely neighborhood setting-situated on almost 1/3 of an acre. Located in Gilbertsville, Boyertown School District, this is one you will not want to miss. The sunsets on the spacious well decorated front porch are a must see. Open the door to your new home and you will find new hardwood laminate plank flooring in the living room, family room and foyer. The living room could be used as a play room, office, dining room or flex room. The family room has so much room for everyone to cozy up by the gas fireplace. First floor laundry room and powder room are definitely on the list of this homes many conveniences. The kitchen has dark cabinets and stainless steel appliances, with ample counter space. The counters flow into the morning room, perfect area for your bar stools. The morning room/breakfast room is surrounded by windows and sunshine- this will quickly become your favorite spot in the house. The morning room heads out to the deck and back yard which is completed with a playset. Heading upstairs you will find 4 spacious bedrooms that each have it's very own walk in closest. The master suite includes a master bathroom with shower, separate soaking tub and large walk in closet. Lots of upgrades throughout this lovely home including new light fixtures, faucets and fresh paint. As if this isn't enough, head down to the large basement is awaiting your finishing touches. This home at a great price, will not last long!
This property is off market, which means it's not currently listed for sale or rent on Zillow. This may be different from what's available on other websites or public sources.


