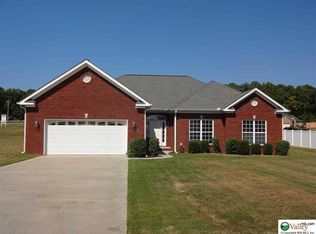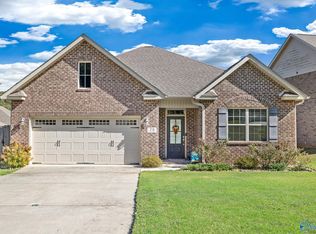Sold for $325,000
$325,000
40 Derby Dr, Decatur, AL 35603
3beds
1,875sqft
Single Family Residence
Built in 2007
-- sqft lot
$321,000 Zestimate®
$173/sqft
$1,905 Estimated rent
Home value
$321,000
$257,000 - $401,000
$1,905/mo
Zestimate® history
Loading...
Owner options
Explore your selling options
What's special
Immaculate 3 bd, 2 bath brick home in Priceville. Open floorplan w/tall ceilings, gas log fireplace, formal dining plus eat in breakfast and eat at bar, split floorplan, tile shower in owner suite w/separate tub, huge walk in closet, double vanity and more. No carpet in house all LVP. Lots of maple cabinetry in kitchen w plenty of counterspace for serving and entertaining. Guest bedrooms have large closets and are spacious for large furniture. Privacy fenced backyard, double attached garage, covered back patio with vinyl trim. New or like new: paint, flooring, some light fixtures, roof is being installed this weekend. This is a must see.
Zillow last checked: 8 hours ago
Listing updated: February 28, 2025 at 02:59pm
Listed by:
Leighann Turner 256-303-1519,
RE/MAX Platinum
Bought with:
RaJane Johnson, 82495
Agency On Main
Source: ValleyMLS,MLS#: 21877997
Facts & features
Interior
Bedrooms & bathrooms
- Bedrooms: 3
- Bathrooms: 2
- Full bathrooms: 2
Primary bedroom
- Features: Ceiling Fan(s), Crown Molding, Kitchen Island, Tray Ceiling(s), LVP
- Level: First
- Area: 238
- Dimensions: 14 x 17
Bedroom 2
- Features: Crown Molding, LVP
- Level: First
- Area: 144
- Dimensions: 12 x 12
Bedroom 3
- Features: Crown Molding, LVP
- Level: First
- Area: 144
- Dimensions: 12 x 12
Dining room
- Features: 10’ + Ceiling, Crown Molding, LVP Flooring
- Level: First
- Area: 132
- Dimensions: 12 x 11
Great room
- Features: Ceiling Fan(s), Fireplace, Tray Ceiling(s), LVP
- Level: First
- Area: 399
- Dimensions: 19 x 21
Kitchen
- Features: Crown Molding, Eat-in Kitchen, Recessed Lighting, LVP
- Level: First
- Area: 143
- Dimensions: 11 x 13
Laundry room
- Features: Crown Molding
- Level: First
- Area: 42
- Dimensions: 6 x 7
Heating
- Central 1
Cooling
- Central 1
Features
- Has basement: No
- Number of fireplaces: 1
- Fireplace features: Gas Log, One
Interior area
- Total interior livable area: 1,875 sqft
Property
Parking
- Parking features: Garage-Two Car, Garage-Attached, Garage Faces Front, Driveway-Concrete
Features
- Levels: One
- Stories: 1
- Exterior features: Curb/Gutters
Lot
- Dimensions: 128.68 x 154.16 x 96.76 x 151.11
Details
- Parcel number: 1104180014001004
Construction
Type & style
- Home type: SingleFamily
- Architectural style: Ranch
- Property subtype: Single Family Residence
Materials
- Foundation: Slab
Condition
- New construction: No
- Year built: 2007
Utilities & green energy
- Sewer: Public Sewer
- Water: Public
Community & neighborhood
Community
- Community features: Curbs
Location
- Region: Decatur
- Subdivision: Churchill Downs
Price history
| Date | Event | Price |
|---|---|---|
| 2/28/2025 | Sold | $325,000-1.5%$173/sqft |
Source: | ||
| 1/31/2025 | Pending sale | $329,900$176/sqft |
Source: | ||
| 1/3/2025 | Listed for sale | $329,900+29.4%$176/sqft |
Source: | ||
| 2/16/2023 | Sold | $255,000+18.6%$136/sqft |
Source: Public Record Report a problem | ||
| 7/31/2020 | Sold | $215,000+2.4%$115/sqft |
Source: | ||
Public tax history
| Year | Property taxes | Tax assessment |
|---|---|---|
| 2024 | $954 | $26,940 |
| 2023 | $954 +12.6% | $26,940 +11.9% |
| 2022 | $847 +16.1% | $24,080 +15% |
Find assessor info on the county website
Neighborhood: 35603
Nearby schools
GreatSchools rating
- 10/10Priceville Elementary SchoolGrades: PK-5Distance: 1.4 mi
- 10/10Priceville Jr High SchoolGrades: 5-8Distance: 1.4 mi
- 6/10Priceville High SchoolGrades: 9-12Distance: 2.6 mi
Schools provided by the listing agent
- Elementary: Priceville
- Middle: Priceville
- High: Priceville High School
Source: ValleyMLS. This data may not be complete. We recommend contacting the local school district to confirm school assignments for this home.
Get pre-qualified for a loan
At Zillow Home Loans, we can pre-qualify you in as little as 5 minutes with no impact to your credit score.An equal housing lender. NMLS #10287.
Sell for more on Zillow
Get a Zillow Showcase℠ listing at no additional cost and you could sell for .
$321,000
2% more+$6,420
With Zillow Showcase(estimated)$327,420

