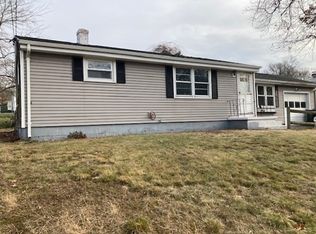Sold for $245,000
$245,000
40 Dennis St, Springfield, MA 01118
2beds
816sqft
Single Family Residence
Built in 1956
0.25 Acres Lot
$271,600 Zestimate®
$300/sqft
$1,977 Estimated rent
Home value
$271,600
$258,000 - $285,000
$1,977/mo
Zestimate® history
Loading...
Owner options
Explore your selling options
What's special
Welcome to a charming 2-bed, 1-bath Ranch-style home in East Forest Park. This residence features a renovated kitchen with new cabinets, granite countertops, tile back splash, and stainless steel appliances. A beautifully renovated bathroom with a tile shower, new flooring, and new vanity. The living room and bedrooms feature refinished hardwood floors. On top of this the house features a brand new heat pump for both heating and cooling. All of this with convenient one-floor living. With a small and manageable yard, it's perfect for first-time buyers or downsizes seeking comfort. Located in a desirable neighborhood, close to parks, schools, and amenities. Don't miss this opportunity to own a stylish and convenient home in Springfield! Schedule your showing today.
Zillow last checked: 8 hours ago
Listing updated: August 18, 2023 at 12:35pm
Listed by:
James Coombs 413-949-6915,
Coldwell Banker Realty - Western MA 413-567-8931
Bought with:
Heather Bennet
Keller Williams Realty
Source: MLS PIN,MLS#: 73135426
Facts & features
Interior
Bedrooms & bathrooms
- Bedrooms: 2
- Bathrooms: 1
- Full bathrooms: 1
- Main level bathrooms: 1
- Main level bedrooms: 2
Primary bedroom
- Features: Closet, Flooring - Hardwood, Remodeled
- Level: Main,First
- Area: 108
- Dimensions: 9 x 12
Bedroom 2
- Features: Closet, Flooring - Hardwood, Remodeled
- Level: Main,First
- Area: 99
- Dimensions: 9 x 11
Bathroom 1
- Features: Bathroom - Tiled With Tub & Shower, Flooring - Vinyl, Remodeled
- Level: Main,First
- Area: 40
- Dimensions: 8 x 5
Kitchen
- Features: Flooring - Vinyl, Countertops - Stone/Granite/Solid, Cabinets - Upgraded, Remodeled, Stainless Steel Appliances, Lighting - Overhead
- Level: Main,First
- Area: 198
- Dimensions: 11 x 18
Living room
- Features: Closet, Flooring - Hardwood, Exterior Access, Remodeled
- Level: Main,First
- Area: 187
- Dimensions: 11 x 17
Heating
- Electric Baseboard, Heat Pump, Electric
Cooling
- Heat Pump
Appliances
- Included: Electric Water Heater, Water Heater, Range, Dishwasher, Microwave, Refrigerator
- Laundry: Electric Dryer Hookup, Washer Hookup
Features
- Flooring: Vinyl, Hardwood
- Basement: Full,Concrete,Unfinished
- Has fireplace: No
Interior area
- Total structure area: 816
- Total interior livable area: 816 sqft
Property
Parking
- Total spaces: 3
- Parking features: Paved Drive, Off Street
- Uncovered spaces: 3
Features
- Patio & porch: Porch - Enclosed
- Exterior features: Porch - Enclosed, Rain Gutters
Lot
- Size: 0.25 Acres
Details
- Parcel number: S:03817 P:0009,2580894
- Zoning: R1
Construction
Type & style
- Home type: SingleFamily
- Architectural style: Ranch
- Property subtype: Single Family Residence
Materials
- Frame
- Foundation: Block
- Roof: Shingle
Condition
- Year built: 1956
Utilities & green energy
- Electric: Circuit Breakers
- Sewer: Public Sewer
- Water: Public
- Utilities for property: for Electric Range, for Electric Dryer, Washer Hookup
Community & neighborhood
Location
- Region: Springfield
Price history
| Date | Event | Price |
|---|---|---|
| 8/18/2023 | Sold | $245,000+8.9%$300/sqft |
Source: MLS PIN #73135426 Report a problem | ||
| 7/17/2023 | Contingent | $224,900$276/sqft |
Source: MLS PIN #73135426 Report a problem | ||
| 7/12/2023 | Listed for sale | $224,900+55.1%$276/sqft |
Source: MLS PIN #73135426 Report a problem | ||
| 12/21/2022 | Sold | $145,000-9.4%$178/sqft |
Source: MLS PIN #73062262 Report a problem | ||
| 12/1/2022 | Listed for sale | $159,999$196/sqft |
Source: MLS PIN #73062262 Report a problem | ||
Public tax history
| Year | Property taxes | Tax assessment |
|---|---|---|
| 2025 | $3,183 +31.5% | $203,000 +34.7% |
| 2024 | $2,420 -22.9% | $150,700 -18.1% |
| 2023 | $3,137 -7.2% | $184,000 +2.4% |
Find assessor info on the county website
Neighborhood: East Forest Park
Nearby schools
GreatSchools rating
- 5/10Frederick Harris Elementary SchoolGrades: PK-5Distance: 0.6 mi
- 2/10High School of Science and Technology (Sci-Tech)Grades: 9-12Distance: 1.8 mi

Get pre-qualified for a loan
At Zillow Home Loans, we can pre-qualify you in as little as 5 minutes with no impact to your credit score.An equal housing lender. NMLS #10287.
