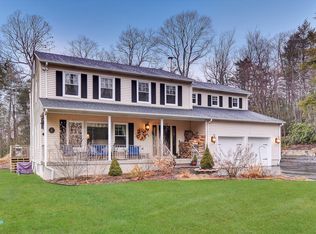1700 SQ FT RAISED RANCH W/3 BR, 2 BA (PLUS .5 BA ROUGHED IN) FAMILY RM, NEWER SS APPLIANCES, NEWER ROOF, UPGRADED SUPER HIGH EFFICIENCY 3 ZONE HW BB FURNACE & WATER HEATER, NEW OIL TANK & GENERATOR THIS HOME BOASTS HW FLOORS IN THE LIVING AREA AND A COZY WOOD STOVE. THE KITCHEN OFFERS MAPLE CABINETS & CENTER ISLAND. THE OPEN FLOOR PLAN, HIGH CEILINGS AND SLIDING GLASS DOORS CREATE A SUNNY & CONTEMPORARY FEEL. WASHER, DRYER, UPRIGHT FREEZER, GENERATOR & KITCHEN APPLIANCES ARE ALL INCLUDED! THE BEAUTIFUL, PRIVATE YARD OFFERS RAISED BEDS FOR GARDENS, MAPLE TREES AND OTHER PROFESSIONAL LANDSCAPING TOUCHES. THIS HOUSE IS SOLID, BUT NEEDS ALL NEW CARPET, FRESH PAINT, UPGRADES TO THE BATHS, AND A GOOD SCRUBBING. IT IS PRICED TO SELL AND BEING SOLD AS-IS. GREAT OPPORTUNITY, A LOT OF HOUSE FOR THE MONEY!.
This property is off market, which means it's not currently listed for sale or rent on Zillow. This may be different from what's available on other websites or public sources.
