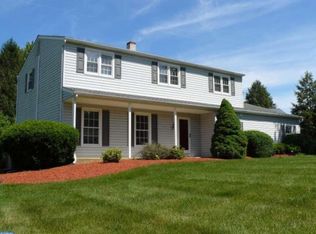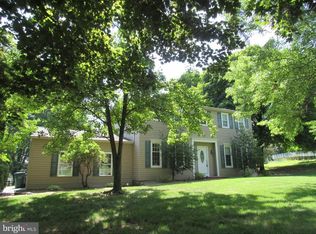Sold for $650,000 on 06/30/25
$650,000
40 Deerpath Rd, Chalfont, PA 18914
4beds
2,520sqft
Single Family Residence
Built in 1973
0.66 Acres Lot
$656,800 Zestimate®
$258/sqft
$3,464 Estimated rent
Home value
$656,800
$611,000 - $703,000
$3,464/mo
Zestimate® history
Loading...
Owner options
Explore your selling options
What's special
Join us at our Twilight Open House on Thursday, 5/1, from 4-6 PM! Welcome to 40 Deerpath Road, a beautifully maintained brick-front Colonial set in a picturesque neighborhood filled with mature trees, in desirable Chalfont Borough and the award-winning Central Bucks School District! This 4-bedroom, 2.5-bath home offers timeless curb appeal with a brick walkway and front stoop leading to a classic colonial facade. Inside, you're greeted by a bright and spacious floor plan with generous room sizes and quality finishes throughout. The first floor boasts hardwood flooring and inviting living spaces, including a bright, spacious living room, a formal dining room, and an expansive family room with wood ceiling beams, a cozy wood-burning brick fireplace, and a glass sliding door. The updated kitchen is both stylish and functional with rich cherry cabinets, sparkling granite countertops, a stainless steel sink, refrigerator, and dishwasher, plus recessed lighting and a convenient pantry closet. A sunny breakfast area sits just off the kitchen, perfect for casual meals. Toward the back of the home, a stunning sunroom with vaulted, warm wood panel ceilings, two ceiling fans, and walls of windows provides year-round enjoyment and opens to a Trex deck with built-in benches. The flat backyard features a stone paver patio, dogwood trees, and mature landscaping—ideal for outdoor entertaining or peaceful relaxation. A spacious laundry/mudroom with tile flooring, built-in cabinetry, laundry sink, washer/dryer, and direct access to both the backyard and 2-car garage adds convenience and functionality. An updated powder room completes the main level. Upstairs, you'll find four spacious bedrooms, all with hardwood floors and ample closet space. The primary suite is highlighted by a walk-in closet, a private bath with a large double-sized tile shower enclosed by a glass door, and a separate dressing area with built-in cabinetry and vanity with light-up mirror. The hall bath features a dual sink vanity and serves the remaining bedrooms comfortably. The basement offers ample storage space, a French drain system, a sump pump, and walk-up access to the garage. Additional features include a whole-house fan, solid 6-panel wood doors throughout, central air conditioning, extra parking at the end of the driveway, new water softener and oil-fired hot water heater (2019), and professional landscaping with a stone paver patio (2020). Located just minutes from Route 309, the R5 Septa rail line, and Peace Valley Park and Lake Galena—in a serene, walkable neighborhood. Don't miss your chance to own this lovingly cared for and thoughtfully upgraded home in one of Bucks County's most desirable locations!
Zillow last checked: 8 hours ago
Listing updated: June 30, 2025 at 05:06am
Listed by:
Carol Young 215-519-6304,
Keller Williams Real Estate-Blue Bell,
Co-Listing Agent: Ronald C Young 267-408-2306,
Keller Williams Real Estate-Blue Bell
Bought with:
DIANE RODGERS, RS285943
Coldwell Banker Hearthside
Source: Bright MLS,MLS#: PABU2090568
Facts & features
Interior
Bedrooms & bathrooms
- Bedrooms: 4
- Bathrooms: 3
- Full bathrooms: 2
- 1/2 bathrooms: 1
- Main level bathrooms: 1
Primary bedroom
- Features: Ceiling Fan(s), Flooring - HardWood, Primary Bedroom - Dressing Area, Walk-In Closet(s), Attached Bathroom
- Level: Upper
- Area: 266 Square Feet
- Dimensions: 19 x 14
Bedroom 2
- Features: Flooring - HardWood, Ceiling Fan(s)
- Level: Upper
- Area: 154 Square Feet
- Dimensions: 14 x 11
Bedroom 3
- Features: Flooring - HardWood, Ceiling Fan(s)
- Level: Upper
- Area: 154 Square Feet
- Dimensions: 14 x 11
Bedroom 4
- Features: Flooring - HardWood
- Level: Upper
- Area: 140 Square Feet
- Dimensions: 14 x 10
Dining room
- Features: Flooring - HardWood, Crown Molding, Chair Rail
- Level: Main
- Area: 196 Square Feet
- Dimensions: 14 x 14
Family room
- Features: Fireplace - Wood Burning, Flooring - Carpet
- Level: Main
- Area: 294 Square Feet
- Dimensions: 21 x 14
Kitchen
- Features: Flooring - HardWood, Granite Counters, Recessed Lighting, Breakfast Room, Pantry, Kitchen - Electric Cooking
- Level: Main
- Area: 200 Square Feet
- Dimensions: 20 x 10
Laundry
- Features: Flooring - Tile/Brick, Built-in Features
- Level: Main
- Area: 135 Square Feet
- Dimensions: 15 x 9
Living room
- Features: Flooring - HardWood
- Level: Main
- Area: 266 Square Feet
- Dimensions: 19 x 14
Other
- Level: Main
- Area: 228 Square Feet
- Dimensions: 19 x 12
Heating
- Hot Water, Oil
Cooling
- Central Air, Electric
Appliances
- Included: Dryer, Disposal, Dishwasher, Oven/Range - Electric, Stainless Steel Appliance(s), Refrigerator, Washer, Water Heater
- Laundry: Main Level, Laundry Room
Features
- Attic/House Fan, Bathroom - Tub Shower, Bathroom - Walk-In Shower, Breakfast Area, Built-in Features, Ceiling Fan(s), Chair Railings, Crown Molding, Dining Area, Exposed Beams, Pantry, Primary Bath(s), Recessed Lighting, Upgraded Countertops, Walk-In Closet(s)
- Flooring: Hardwood, Tile/Brick, Carpet, Wood
- Doors: Six Panel, Sliding Glass
- Basement: Unfinished,Sump Pump
- Number of fireplaces: 1
- Fireplace features: Wood Burning, Brick
Interior area
- Total structure area: 2,520
- Total interior livable area: 2,520 sqft
- Finished area above ground: 2,520
- Finished area below ground: 0
Property
Parking
- Total spaces: 5
- Parking features: Garage Faces Side, Garage Door Opener, Driveway, Attached, On Street
- Attached garage spaces: 2
- Uncovered spaces: 3
Accessibility
- Accessibility features: None
Features
- Levels: Two
- Stories: 2
- Patio & porch: Deck, Patio
- Exterior features: Sidewalks
- Pool features: None
Lot
- Size: 0.66 Acres
- Dimensions: 100.00 x 288.00
Details
- Additional structures: Above Grade, Below Grade
- Parcel number: 07005081
- Zoning: R
- Special conditions: Standard
Construction
Type & style
- Home type: SingleFamily
- Architectural style: Colonial
- Property subtype: Single Family Residence
Materials
- Brick, Vinyl Siding
- Foundation: Block
- Roof: Shingle,Pitched
Condition
- New construction: No
- Year built: 1973
Utilities & green energy
- Sewer: Public Sewer
- Water: Public
Community & neighborhood
Location
- Region: Chalfont
- Subdivision: Oxbow Mdws
- Municipality: CHALFONT BORO
Other
Other facts
- Listing agreement: Exclusive Right To Sell
- Ownership: Fee Simple
Price history
| Date | Event | Price |
|---|---|---|
| 6/30/2025 | Sold | $650,000$258/sqft |
Source: | ||
| 5/6/2025 | Pending sale | $650,000$258/sqft |
Source: | ||
| 5/1/2025 | Listed for sale | $650,000$258/sqft |
Source: | ||
Public tax history
| Year | Property taxes | Tax assessment |
|---|---|---|
| 2025 | $7,390 +1.3% | $39,200 |
| 2024 | $7,292 +8.4% | $39,200 |
| 2023 | $6,724 +1.1% | $39,200 |
Find assessor info on the county website
Neighborhood: 18914
Nearby schools
GreatSchools rating
- 7/10Butler El SchoolGrades: K-6Distance: 1 mi
- 9/10Unami Middle SchoolGrades: 7-9Distance: 1.1 mi
- 10/10Central Bucks High School-SouthGrades: 10-12Distance: 3.3 mi
Schools provided by the listing agent
- District: Central Bucks
Source: Bright MLS. This data may not be complete. We recommend contacting the local school district to confirm school assignments for this home.

Get pre-qualified for a loan
At Zillow Home Loans, we can pre-qualify you in as little as 5 minutes with no impact to your credit score.An equal housing lender. NMLS #10287.
Sell for more on Zillow
Get a free Zillow Showcase℠ listing and you could sell for .
$656,800
2% more+ $13,136
With Zillow Showcase(estimated)
$669,936
