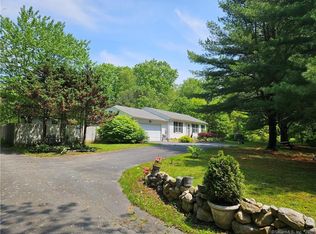Sold for $535,000
$535,000
40 Deerfield Ridge Drive, Groton, CT 06355
3beds
2,911sqft
Single Family Residence
Built in 1997
1.02 Acres Lot
$563,300 Zestimate®
$184/sqft
$4,194 Estimated rent
Home value
$563,300
$501,000 - $637,000
$4,194/mo
Zestimate® history
Loading...
Owner options
Explore your selling options
What's special
Welcome to this beautifully maintained 3-bedroom, 2.5-bathroom ranch-style home, proudly owned by just one owner. Nestled on a private rear lot backing up to open space, this home offers comfortable one-level living with an inviting open floor plan. The spacious great room addition overlooks the fenced backyard, with a covered deck leading to a patio and outdoor fireplace -perfect for relaxing or entertaining. Inside, stay cozy with two wood-stove/ fireplace inserts, one on the main level and another in the lower level. A 2-car garage and multiple shed outbuildings provide plenty of storage. This charming home is ready for its next chapter-come make it your own! *The sellers are requesting a highest & best offer deadline of 5pm Monday April 7th. Thank you!* Please note there will be a public estate sale operating Saturday & Sunday April 5th & 6th from 9am-4pm.
Zillow last checked: 8 hours ago
Listing updated: May 14, 2025 at 04:21pm
Listed by:
Bowes Team at Re/Max on the Bay,
Amanda R. Boehm 860-460-2606,
RE/MAX on the Bay 860-739-0888
Bought with:
Paula J. Turley, REB.0794370
CR Premier Properties
Source: Smart MLS,MLS#: 24085184
Facts & features
Interior
Bedrooms & bathrooms
- Bedrooms: 3
- Bathrooms: 3
- Full bathrooms: 2
- 1/2 bathrooms: 1
Primary bedroom
- Features: Full Bath
- Level: Main
- Area: 187 Square Feet
- Dimensions: 11 x 17
Bedroom
- Level: Main
- Area: 169 Square Feet
- Dimensions: 13 x 13
Bedroom
- Level: Main
- Area: 121 Square Feet
- Dimensions: 11 x 11
Dining room
- Level: Main
- Area: 130 Square Feet
- Dimensions: 13 x 10
Family room
- Features: Wood Stove
- Level: Main
- Area: 480 Square Feet
- Dimensions: 24 x 20
Kitchen
- Level: Main
- Area: 143 Square Feet
- Dimensions: 13 x 11
Living room
- Level: Main
- Area: 220 Square Feet
- Dimensions: 11 x 20
Heating
- Baseboard, Wood/Coal Stove, Zoned, Electric, Wood
Cooling
- Ceiling Fan(s), Central Air
Appliances
- Included: Oven/Range, Microwave, Refrigerator, Dishwasher, Disposal, Washer, Dryer, Electric Water Heater, Water Heater
- Laundry: Main Level
Features
- Basement: Full,Heated,Sump Pump,Storage Space,Partially Finished
- Attic: Pull Down Stairs
- Number of fireplaces: 1
- Fireplace features: Insert
Interior area
- Total structure area: 2,911
- Total interior livable area: 2,911 sqft
- Finished area above ground: 1,924
- Finished area below ground: 987
Property
Parking
- Total spaces: 2
- Parking features: Attached, Garage Door Opener
- Attached garage spaces: 2
Features
- Patio & porch: Covered, Patio
- Exterior features: Garden
- Fencing: Partial
Lot
- Size: 1.02 Acres
- Features: Rear Lot, Borders Open Space
Details
- Additional structures: Shed(s)
- Parcel number: 1959217
- Zoning: RU-40
- Other equipment: Generator
Construction
Type & style
- Home type: SingleFamily
- Architectural style: Ranch
- Property subtype: Single Family Residence
Materials
- Vinyl Siding
- Foundation: Concrete Perimeter
- Roof: Asphalt
Condition
- New construction: No
- Year built: 1997
Utilities & green energy
- Sewer: Public Sewer
- Water: Public
Community & neighborhood
Location
- Region: Groton
Price history
| Date | Event | Price |
|---|---|---|
| 5/14/2025 | Sold | $535,000+12.7%$184/sqft |
Source: | ||
| 4/8/2025 | Pending sale | $474,900$163/sqft |
Source: | ||
| 4/4/2025 | Listed for sale | $474,900+222%$163/sqft |
Source: | ||
| 2/6/1997 | Sold | $147,500$51/sqft |
Source: Public Record Report a problem | ||
Public tax history
| Year | Property taxes | Tax assessment |
|---|---|---|
| 2025 | $9,104 +6.8% | $333,340 |
| 2024 | $8,527 +4.3% | $333,340 |
| 2023 | $8,177 +0.7% | $333,340 |
Find assessor info on the county website
Neighborhood: Old Mystic
Nearby schools
GreatSchools rating
- 7/10Northeast Academy Elementary SchoolGrades: K-5Distance: 0.7 mi
- 5/10Groton Middle SchoolGrades: 6-8Distance: 3.7 mi
- 5/10Fitch Senior High SchoolGrades: 9-12Distance: 3.9 mi

Get pre-qualified for a loan
At Zillow Home Loans, we can pre-qualify you in as little as 5 minutes with no impact to your credit score.An equal housing lender. NMLS #10287.
