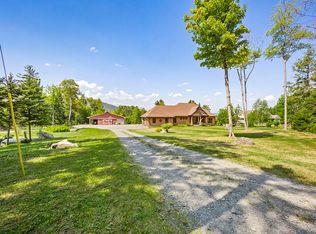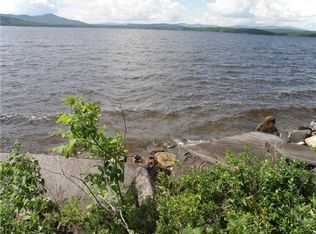This stunning home is located near the end of a quiet dead end road. This home has one of the best views of Sally Mountain and Big Wood Lake. Quality construction throughout the home is evident. Hardwood flooring,stone counter tops in kitchen and 2 baths. 2 bedrooms and 2 baths on first floor (one with Jacuzzi tub and tiled shower) On the lower floor you have 2 bedrooms, bath, game rooms and storage with open views to water and walkout. Enjoy 70 foot rear deck (10 ft wide) made with all composite materials. 48 ft front deck made with composite materials. Screened in porch, 2 car garage with storage above and radiant heat. On demand automatic generator. built in internet cables, central vacuum, lots of storage throughout the home. Outside wood boiler, large shed for extra storage of snowmobiles-ATV's tools or wood. Radiant heated tile floors through lower level, home security system! You would be proud to call this one home!
This property is off market, which means it's not currently listed for sale or rent on Zillow. This may be different from what's available on other websites or public sources.


