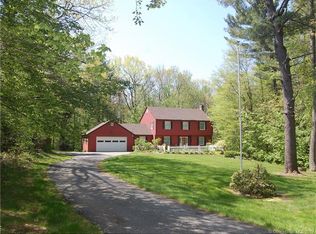Nicely cared for contemporary on over 5 acres that abuts the Tunxis State Forest. This house was designed to entertain. The floor plan flows very nicely with all dining, family rooms and kitchen on main level, while all three bedrooms are located on the second floor. En-suite master with generously sized balcony that over looks the forest. New roof in 2019. Finished lower level offers a nice sized pub or bar area. Kitchen has customs cabinets, stainless steel appliances and granite counters. You will love this home! Harwood floors and many other details. Start the new year off right! Don't miss this home priced to sell!
This property is off market, which means it's not currently listed for sale or rent on Zillow. This may be different from what's available on other websites or public sources.
