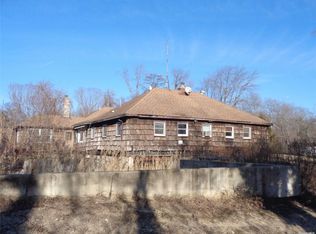Sold for $560,000
$560,000
40 Deer Path Road, Central Islip, NY 11722
3beds
1,318sqft
Single Family Residence, Residential
Built in 1975
0.51 Acres Lot
$665,500 Zestimate®
$425/sqft
$3,715 Estimated rent
Home value
$665,500
$632,000 - $699,000
$3,715/mo
Zestimate® history
Loading...
Owner options
Explore your selling options
What's special
Welcome to this beautifully remodeled Ranch-style home with three bedrooms and two bathrooms. As you enter the home, you will be greeted by an open concept living room, dining room, and kitchen, creating a spacious and airy atmosphere. The kitchen has been completely renovated with new stainless steel appliances, granite countertops, and a large island, making it perfect for entertaining guests or preparing meals for the family. Throughout the home, you will notice new 6-panel doors and high hats, adding a modern and sleek touch to the overall design. The home also boasts central air conditioning, ensuring a comfortable indoor climate all year round. Additionally, the home comes with a convenient one-car garage, providing plenty of storage space for your vehicles and outdoor equipment. Located on a quiet dead-end street, the home sits on a half-acre property, offering ample space for outdoor activities and relaxation. Whether you enjoy gardening or outdoor gatherings with friends and family, this property has it all. Overall, this is a stunning home that has been updated to meet the needs of modern living, making it the perfect place to call home., Additional information: Appearance:Diamond
Zillow last checked: 8 hours ago
Listing updated: November 21, 2024 at 05:43am
Listed by:
Katherine Idrobo 631-334-6001,
Century 21 KR Realty 631-736-5200
Bought with:
Mia Cianciulli, 10401373577
HomeSmart Premier Living Rlty
Source: OneKey® MLS,MLS#: L3494595
Facts & features
Interior
Bedrooms & bathrooms
- Bedrooms: 3
- Bathrooms: 2
- Full bathrooms: 2
Heating
- Forced Air, Oil
Cooling
- Central Air
Appliances
- Included: Dishwasher, Microwave, Refrigerator
Features
- Has basement: No
- Attic: None
- Number of fireplaces: 1
Interior area
- Total structure area: 1,318
- Total interior livable area: 1,318 sqft
Property
Parking
- Parking features: Attached, Private
Features
- Levels: One
Lot
- Size: 0.51 Acres
- Dimensions: 0.51
Details
- Parcel number: 0500144000200010004
- Zoning: Residential
Construction
Type & style
- Home type: SingleFamily
- Architectural style: Ranch
- Property subtype: Single Family Residence, Residential
Materials
- Vinyl Siding
- Foundation: Slab
Condition
- Year built: 1975
Utilities & green energy
- Sewer: Cesspool
- Water: Public
Community & neighborhood
Location
- Region: Central Islip
Other
Other facts
- Listing agreement: Exclusive Right To Lease
Price history
| Date | Event | Price |
|---|---|---|
| 10/27/2023 | Sold | $560,000+2.8%$425/sqft |
Source: | ||
| 8/24/2023 | Pending sale | $545,000$414/sqft |
Source: | ||
| 7/31/2023 | Listed for sale | $545,000+9%$414/sqft |
Source: | ||
| 7/1/2023 | Listing removed | -- |
Source: | ||
| 6/1/2023 | Listed for sale | $499,990-14.5%$379/sqft |
Source: | ||
Public tax history
| Year | Property taxes | Tax assessment |
|---|---|---|
| 2024 | -- | $38,500 |
| 2023 | -- | $38,500 |
| 2022 | -- | $38,500 |
Find assessor info on the county website
Neighborhood: 11722
Nearby schools
GreatSchools rating
- 5/10Marguerite L Mulvey SchoolGrades: K-6Distance: 0.5 mi
- 3/10Ralph Reed SchoolGrades: 7-8Distance: 1.5 mi
- 3/10Central Islip Senior High SchoolGrades: 9-12Distance: 2.1 mi
Schools provided by the listing agent
- Elementary: Andrew T Morrow School
- Middle: Ralph Reed School
- High: Central Islip Senior High School
Source: OneKey® MLS. This data may not be complete. We recommend contacting the local school district to confirm school assignments for this home.
Get a cash offer in 3 minutes
Find out how much your home could sell for in as little as 3 minutes with a no-obligation cash offer.
Estimated market value
$665,500
