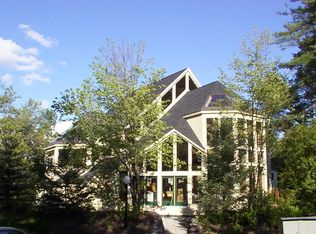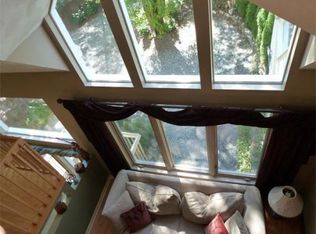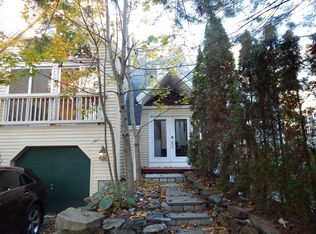Experience nature outdoors and indoors in this exceptional award winning Deer Path Farms. Wooden elements outside blend with a current lifestyle open floor concept inside. This home features strong geometric shapes, accented by an extensive use of natural light, embracing the outdoor space. The main floor has a Family room accented by a sleek black fireplace with copper accents, oversized windows and an octagonal shaped dining room. The expansive custom designed cabinets, state of the art kitchen, is situated perfectly in open space for entertaining. Elegant Brazilian cherry hardwood flooring enhances the area throughout the main floor. A custom wood crafted golden spiral staircase soars through the center of the home up to the bedroom level. With large windows, the master bedroom appears to float in the tree canopy. The master en suite is second to none with high-end finishes, spacious walk in jetted shower and separate tub.
This property is off market, which means it's not currently listed for sale or rent on Zillow. This may be different from what's available on other websites or public sources.


