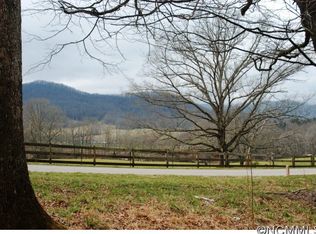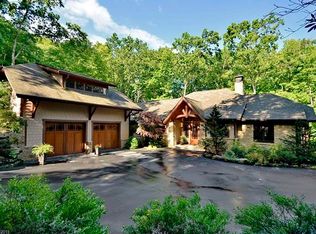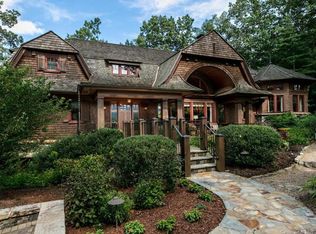A craftsman style design with large open spaces and intimate private areas - this home is large, but lives comfortably. Constructed by Glennwood Homes, the thoughtful architecture was completed with modish materials, resulting in timeless design. This home features a chefs kitchen with butler pantry, four bedrooms with en suite bathrooms, and a large office with a full bathroom and huge views. The terrace level entertainment area features a fully appointed wet bar, billiards area, and family room leading to a spacious outdoor patio with fireplace. The fenced in yard is ideal for pet's.
This property is off market, which means it's not currently listed for sale or rent on Zillow. This may be different from what's available on other websites or public sources.


