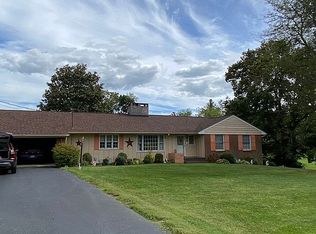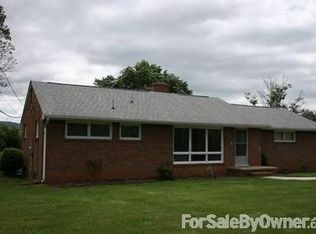Closed
$650,000
40 Dalhousie Rd, Waynesboro, VA 22980
5beds
3,390sqft
Single Family Residence
Built in 1967
4 Acres Lot
$670,800 Zestimate®
$192/sqft
$2,719 Estimated rent
Home value
$670,800
$624,000 - $718,000
$2,719/mo
Zestimate® history
Loading...
Owner options
Explore your selling options
What's special
This slice of heaven could be yours! Five spacious bedrooms, three baths and a horse barn, nestled on four acres overlooking the Blue Ridge mountains. Main level master, screened in back porch and walk-in closets are all included with this home. Located minutes from Waynesboro city central, you'll have the isolation of the countryside while maintaining the conveniences of city living. You have to see this home to believe it!
Zillow last checked: 8 hours ago
Listing updated: May 16, 2025 at 01:48pm
Listed by:
SETH C BATTON 434-218-0225,
FIND HOMES REALTY LLC,
TORRI BATTON 434-218-0225,
FIND HOMES REALTY LLC
Bought with:
LaDawn Knicely, 0225046644
Hometown Realty Group
Source: CAAR,MLS#: 662476 Originating MLS: Charlottesville Area Association of Realtors
Originating MLS: Charlottesville Area Association of Realtors
Facts & features
Interior
Bedrooms & bathrooms
- Bedrooms: 5
- Bathrooms: 3
- Full bathrooms: 3
- Main level bathrooms: 1
- Main level bedrooms: 1
Primary bedroom
- Level: First
Primary bedroom
- Level: Second
Bedroom
- Level: Second
Bedroom
- Level: Second
Bedroom
- Level: Second
Primary bathroom
- Level: First
Primary bathroom
- Level: Second
Bathroom
- Level: Second
Other
- Level: Basement
Den
- Level: First
Dining room
- Level: First
Kitchen
- Level: First
Laundry
- Level: First
Living room
- Level: First
Heating
- Heat Pump
Cooling
- Heat Pump
Appliances
- Included: Built-In Oven, Dishwasher, Electric Cooktop, Disposal, Microwave, Refrigerator, Dryer, Washer
Features
- Double Vanity, Primary Downstairs, Multiple Primary Suites, Sitting Area in Primary, Walk-In Closet(s), Breakfast Bar, Breakfast Area, Eat-in Kitchen, Home Office, Utility Room
- Flooring: Carpet, Hardwood, Wood
- Windows: Double Pane Windows, Insulated Windows, Screens, Vinyl
- Basement: Crawl Space,Heated,Interior Entry,Partial,Unfinished,Walk-Out Access,Apartment
- Number of fireplaces: 2
- Fireplace features: Two, Wood Burning
Interior area
- Total structure area: 5,560
- Total interior livable area: 3,390 sqft
- Finished area above ground: 3,390
- Finished area below ground: 0
Property
Parking
- Total spaces: 2
- Parking features: Attached, Electricity, Garage, Garage Door Opener, Garage Faces Side
- Attached garage spaces: 2
Accessibility
- Accessibility features: Grab Bars, Accessible Doors
Features
- Levels: Two
- Stories: 2
- Patio & porch: Rear Porch, Deck, Front Porch, Porch, Screened
- Exterior features: Fence, Porch
- Pool features: None
- Fencing: Partial
- Has view: Yes
- View description: Mountain(s), Residential, Rural
Lot
- Size: 4 Acres
- Features: Farm, Landscaped, Level, Open Lot
Details
- Additional structures: Barn(s), Shed(s)
- Parcel number: 68D(1)2A PORT LOT 2 4.0 ACRES
- Zoning description: A-1 Agricultural
- Horses can be raised: Yes
- Horse amenities: Barn, Stable(s), Tack Room, Horses Allowed
Construction
Type & style
- Home type: SingleFamily
- Architectural style: Craftsman
- Property subtype: Single Family Residence
Materials
- Brick, Stick Built
- Foundation: Block
- Roof: Architectural
Condition
- New construction: No
- Year built: 1967
Utilities & green energy
- Sewer: Septic Tank
- Water: Private, Well
- Utilities for property: Cable Available, High Speed Internet Available
Community & neighborhood
Community
- Community features: None
Location
- Region: Waynesboro
- Subdivision: NONE
Price history
| Date | Event | Price |
|---|---|---|
| 5/16/2025 | Sold | $650,000+0%$192/sqft |
Source: | ||
| 4/14/2025 | Pending sale | $649,900$192/sqft |
Source: | ||
| 3/28/2025 | Listed for sale | $649,900$192/sqft |
Source: | ||
Public tax history
| Year | Property taxes | Tax assessment |
|---|---|---|
| 2025 | $2,930 | $563,500 |
| 2024 | $2,930 +29.7% | $563,500 +57.1% |
| 2023 | $2,259 | $358,600 |
Find assessor info on the county website
Neighborhood: 22980
Nearby schools
GreatSchools rating
- 6/10Cassell Elementary SchoolGrades: PK-5Distance: 2.4 mi
- 4/10Wilson Middle SchoolGrades: 6-8Distance: 5.1 mi
- 4/10Wilson Memorial High SchoolGrades: 9-12Distance: 5.1 mi
Schools provided by the listing agent
- Elementary: Hugh K. Cassell
- Middle: Wilson
- High: Wilson Memorial
Source: CAAR. This data may not be complete. We recommend contacting the local school district to confirm school assignments for this home.

Get pre-qualified for a loan
At Zillow Home Loans, we can pre-qualify you in as little as 5 minutes with no impact to your credit score.An equal housing lender. NMLS #10287.

