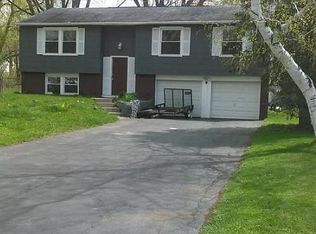CHURCHVILLE-CHILI SCHOOLS! This move in ready home is tastefully decorated with modern paint colors and finishes. Enter the large living/dining room in the front of the house with loads of natural sunlight and gleaming hardwood floors! The eat in kitchen features an abundance of cabinets and overlooks the HUGE family room with vaulted ceilings. Upstairs you will find 2 bedrooms with refinished hardwood floors and a full bath that was recently remodeled. Downstairs you will find a half bath and flex area currently used as 3rd bedroom. There is a separate 12 course basement under the family room! Large deck is great for entertaining in the huge fenced in yard! Shed for additional storage along with an attached 2 car garage. Make this house, your HOME today! All offers to be considered at 9pm on Saturday 6/27
This property is off market, which means it's not currently listed for sale or rent on Zillow. This may be different from what's available on other websites or public sources.
