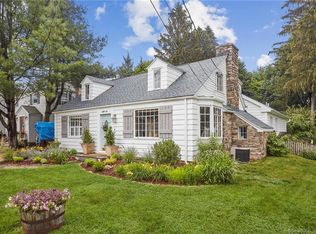Sold for $510,000 on 08/22/25
$510,000
40 Cutspring Road, Stratford, CT 06614
3beds
1,548sqft
Single Family Residence
Built in 1945
0.27 Acres Lot
$519,000 Zestimate®
$329/sqft
$3,428 Estimated rent
Home value
$519,000
$467,000 - $576,000
$3,428/mo
Zestimate® history
Loading...
Owner options
Explore your selling options
What's special
Welcome to this beautifully cared-for North End Colonial, ready for its next chapter! From the moment you step inside, you'll notice the warmth of wide-plank maple hardwood floors that flow throughout the home. The front-to-back living room offers great natural light, a charming brick fireplace, and custom built-ins-perfect for relaxing or entertaining. Just off the living room is a sunny bonus room for office or sitting room ideal for reading or quiet mornings. The main level also features a formal dining room, kitchen, a convenient half bath, and a three-season porch to enjoy spring through fall offering extended living space. Upstairs, you'll find three comfortable bedrooms, including a spacious front-to-back primary with beautiful hardwood floors. A full bath with a cedar-lined ceiling completes the second floor. Outside, the level .27-acre yard offers plenty of space for outdoor fun, gardening, or even a pool-and includes a one-car detached garage and a shed for extra storage. Located in the sought-after Chapel Street Elementary School district and just minutes to I-95, Route 15, Metro North, shopping, and Mill River Country Club-this home checks all the boxes for comfort and convenience.
Zillow last checked: 8 hours ago
Listing updated: August 22, 2025 at 11:51am
Listed by:
Team Curcio of William Raveis Real Estate,
Denise Curcio 203-556-2722,
William Raveis Real Estate 203-876-7507,
Co-Listing Agent: Tara Stirk 203-650-3180,
William Raveis Real Estate
Bought with:
Stephanie Manfredi, RES.0797181
Berkshire Hathaway NE Prop.
Source: Smart MLS,MLS#: 24102222
Facts & features
Interior
Bedrooms & bathrooms
- Bedrooms: 3
- Bathrooms: 2
- Full bathrooms: 1
- 1/2 bathrooms: 1
Primary bedroom
- Features: Ceiling Fan(s), Hardwood Floor
- Level: Upper
Bedroom
- Features: Ceiling Fan(s), Hardwood Floor
- Level: Upper
Bedroom
- Features: Ceiling Fan(s), Hardwood Floor
- Level: Upper
Bathroom
- Features: Vinyl Floor
- Level: Main
Bathroom
- Features: Tub w/Shower, Tile Floor
- Level: Upper
Dining room
- Features: Hardwood Floor
- Level: Main
Kitchen
- Features: Ceiling Fan(s), Vinyl Floor
- Level: Main
Living room
- Features: Built-in Features, Fireplace, Hardwood Floor
- Level: Main
Office
- Features: Ceiling Fan(s), Laminate Floor
- Level: Main
Heating
- Forced Air, Oil
Cooling
- None
Appliances
- Included: Electric Range, Microwave, Refrigerator, Dishwasher, Washer, Dryer, Electric Water Heater, Water Heater
- Laundry: Lower Level
Features
- Basement: Full,Unfinished,Storage Space,Hatchway Access,Interior Entry,Concrete
- Attic: Access Via Hatch
- Number of fireplaces: 1
Interior area
- Total structure area: 1,548
- Total interior livable area: 1,548 sqft
- Finished area above ground: 1,548
Property
Parking
- Total spaces: 1
- Parking features: Detached, Paved, Driveway, Private
- Garage spaces: 1
- Has uncovered spaces: Yes
Features
- Exterior features: Rain Gutters, Garden, Lighting
Lot
- Size: 0.27 Acres
- Features: Level
Details
- Additional structures: Shed(s)
- Parcel number: 366888
- Zoning: RS-3
Construction
Type & style
- Home type: SingleFamily
- Architectural style: Colonial
- Property subtype: Single Family Residence
Materials
- Vinyl Siding
- Foundation: Concrete Perimeter
- Roof: Asphalt
Condition
- New construction: No
- Year built: 1945
Utilities & green energy
- Sewer: Public Sewer
- Water: Public
- Utilities for property: Cable Available
Community & neighborhood
Community
- Community features: Golf, Health Club, Library, Medical Facilities, Park, Playground, Shopping/Mall
Location
- Region: Stratford
- Subdivision: North End
Price history
| Date | Event | Price |
|---|---|---|
| 8/22/2025 | Sold | $510,000+3%$329/sqft |
Source: | ||
| 7/10/2025 | Pending sale | $495,000$320/sqft |
Source: | ||
| 7/7/2025 | Price change | $495,000-3.9%$320/sqft |
Source: | ||
| 6/19/2025 | Listed for sale | $515,000+87.6%$333/sqft |
Source: | ||
| 5/12/2017 | Sold | $274,500-0.1%$177/sqft |
Source: | ||
Public tax history
| Year | Property taxes | Tax assessment |
|---|---|---|
| 2025 | $7,758 | $192,990 |
| 2024 | $7,758 | $192,990 |
| 2023 | $7,758 +1.9% | $192,990 |
Find assessor info on the county website
Neighborhood: 06614
Nearby schools
GreatSchools rating
- 4/10Chapel SchoolGrades: K-6Distance: 1.4 mi
- 3/10Harry B. Flood Middle SchoolGrades: 7-8Distance: 1.4 mi
- 8/10Bunnell High SchoolGrades: 9-12Distance: 0.9 mi
Schools provided by the listing agent
- Elementary: Chapel Street
- Middle: Flood
- High: Bunnell
Source: Smart MLS. This data may not be complete. We recommend contacting the local school district to confirm school assignments for this home.

Get pre-qualified for a loan
At Zillow Home Loans, we can pre-qualify you in as little as 5 minutes with no impact to your credit score.An equal housing lender. NMLS #10287.
Sell for more on Zillow
Get a free Zillow Showcase℠ listing and you could sell for .
$519,000
2% more+ $10,380
With Zillow Showcase(estimated)
$529,380