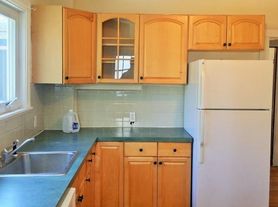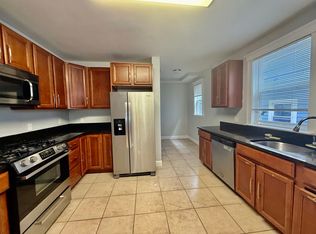Behind a classic front porch on tree-lined Cushing Street, this late-19th-century townhouse surprises with an 8,000 sq ft backyard - more private park than a "common" garden. Inside, nearly 2,300 sqft unfolds across three sunny levels, giving everyone space to work, unwind, and spread out.
Main level - A gracious foyer and original staircase introduce an oversized living room that flows into the open kitchen/dining/family hub. Granite counters, cherry cabinetry with uppers & lowers, and a Viking gas range anchor the cook's kitchen, while French doors lead to the patio for al-fresco dinners. A half bath completes the floor.
Second level - Two generous bedrooms flank a spa-style bath with separate soaking tub and glass shower. The laundry room - with walk-in closet - corrals the chores in one tidy spot.
Third level - One well-proportioned bedroom plus an expansive bonus room (perfect as a primary suite, studio, or double home office) share a second full bath with its own tub and shower.
The lower level offers a finished flex room for workouts, hobbies with substantial storage space on hand. Additional attic storage sits above, and an off-street parking is included.
Now undergoing lead-compliance certification and featuring a brand-new HVAC system, this home will be available December 1.
Moments to Fresh Pond, Star Market, Haggerty School, tennis courts, and the 71/73 bus to Harvard Square - yet blissfully quiet when you want it. Townhouse living, newly fenced-in park-sized yard, Cambridge address: check, check, and check.
Townhouse for rent
$6,200/mo
40 Cushing St, Cambridge, MA 02138
4beds
2,200sqft
This listing now includes required monthly fees in the total price. Learn more
Townhouse
Available now
No pets
In unit laundry
Off street parking
What's special
Laundry roomClassic front porchExpansive bonus roomFinished flex roomOff-street parkingNewly fenced-in park-sized yardFrench doors
- 191 days |
- -- |
- -- |
Zillow last checked: 11 hours ago
Listing updated: November 05, 2025 at 12:44pm
Travel times
Looking to buy when your lease ends?
Consider a first-time homebuyer savings account designed to grow your down payment with up to a 6% match & a competitive APY.
Facts & features
Interior
Bedrooms & bathrooms
- Bedrooms: 4
- Bathrooms: 3
- Full bathrooms: 2
- 1/2 bathrooms: 1
Appliances
- Included: Dishwasher, Dryer, Oven, Refrigerator, Washer
- Laundry: In Unit
Features
- Walk In Closet
- Flooring: Hardwood
Interior area
- Total interior livable area: 2,200 sqft
Property
Parking
- Parking features: Off Street
- Details: Contact manager
Features
- Exterior features: Walk In Closet
Construction
Type & style
- Home type: Townhouse
- Property subtype: Townhouse
Building
Management
- Pets allowed: No
Community & HOA
Location
- Region: Cambridge
Financial & listing details
- Lease term: 1 Year
Price history
| Date | Event | Price |
|---|---|---|
| 11/5/2025 | Price change | $6,200-4.6%$3/sqft |
Source: Zillow Rentals | ||
| 6/9/2025 | Price change | $6,500-7.1%$3/sqft |
Source: Zillow Rentals | ||
| 5/28/2025 | Listed for rent | $7,000+16.7%$3/sqft |
Source: Zillow Rentals | ||
| 7/17/2022 | Listing removed | -- |
Source: Zillow Rental Manager | ||
| 5/24/2022 | Listed for rent | $6,000$3/sqft |
Source: Zillow Rental Manager | ||

