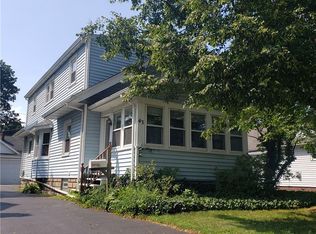Closed
$210,000
40 Curtice Rd, Rochester, NY 14617
3beds
1,516sqft
Single Family Residence
Built in 1948
6,534 Square Feet Lot
$251,800 Zestimate®
$139/sqft
$2,339 Estimated rent
Home value
$251,800
$237,000 - $267,000
$2,339/mo
Zestimate® history
Loading...
Owner options
Explore your selling options
What's special
Don't miss out on this freshly renovated Irondequoit home! 40 Curtice Rd. offers three spacious bedrooms, two full bathrooms, a large first floor living area, a fully finished basement, and a huge fully fenced in backyard! The sunroom in the back is heated, allowing it for comfortable use year-round and directly walks out to the backyard. The kitchen, bathrooms, and hardwoods were all renovated & redone in 2020. New AC in 2022. The house was re-insulated in July of 2022! This home is truly move-in ready, come check it out! Delayed showings until 6/8/23 at 9AM & Delayed Negotiations until 6/14/2023 at 10:00 AM.
Zillow last checked: 8 hours ago
Listing updated: August 01, 2023 at 03:03pm
Listed by:
Michael Nuccitelli 585-739-5334,
Rich Realty
Bought with:
Jacquelyn D. Cannan, 30CA0856656
RE/MAX Plus
Jason Nettnin, 10401296062
RE/MAX Plus
Source: NYSAMLSs,MLS#: R1476106 Originating MLS: Rochester
Originating MLS: Rochester
Facts & features
Interior
Bedrooms & bathrooms
- Bedrooms: 3
- Bathrooms: 2
- Full bathrooms: 2
Heating
- Gas, Forced Air
Cooling
- Central Air
Appliances
- Included: Dryer, Dishwasher, Gas Oven, Gas Range, Gas Water Heater, Microwave, Refrigerator, Washer
- Laundry: In Basement
Features
- Separate/Formal Dining Room, Eat-in Kitchen, Separate/Formal Living Room
- Flooring: Hardwood, Varies, Vinyl
- Basement: Full,Finished
- Has fireplace: No
Interior area
- Total structure area: 1,516
- Total interior livable area: 1,516 sqft
Property
Parking
- Total spaces: 1
- Parking features: Attached, Garage
- Attached garage spaces: 1
Features
- Levels: Two
- Stories: 2
- Exterior features: Blacktop Driveway
Lot
- Size: 6,534 sqft
- Dimensions: 53 x 128
- Features: Residential Lot
Details
- Parcel number: 2634000761400004038000
- Special conditions: Standard
Construction
Type & style
- Home type: SingleFamily
- Architectural style: Colonial
- Property subtype: Single Family Residence
Materials
- Brick, Vinyl Siding
- Foundation: Block
Condition
- Resale
- Year built: 1948
Utilities & green energy
- Sewer: Connected
- Water: Connected, Public
- Utilities for property: Sewer Connected, Water Connected
Community & neighborhood
Location
- Region: Rochester
- Subdivision: Richland Gardens
Other
Other facts
- Listing terms: Cash,Conventional,FHA
Price history
| Date | Event | Price |
|---|---|---|
| 7/31/2023 | Sold | $210,000+5.1%$139/sqft |
Source: | ||
| 6/15/2023 | Pending sale | $199,900$132/sqft |
Source: | ||
| 6/7/2023 | Listed for sale | $199,900+23%$132/sqft |
Source: | ||
| 4/16/2020 | Sold | $162,500+12.1%$107/sqft |
Source: | ||
| 3/9/2020 | Pending sale | $144,900$96/sqft |
Source: RE/MAX Plus #R1253764 Report a problem | ||
Public tax history
| Year | Property taxes | Tax assessment |
|---|---|---|
| 2024 | -- | $193,000 +3.2% |
| 2023 | -- | $187,000 +25.1% |
| 2022 | -- | $149,500 |
Find assessor info on the county website
Neighborhood: 14617
Nearby schools
GreatSchools rating
- 9/10Briarwood SchoolGrades: K-3Distance: 0.3 mi
- 6/10Dake Junior High SchoolGrades: 7-8Distance: 0.5 mi
- 8/10Irondequoit High SchoolGrades: 9-12Distance: 0.5 mi
Schools provided by the listing agent
- District: West Irondequoit
Source: NYSAMLSs. This data may not be complete. We recommend contacting the local school district to confirm school assignments for this home.
