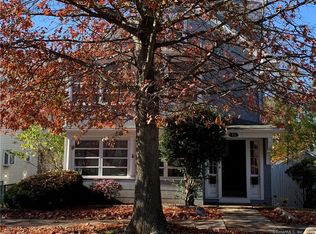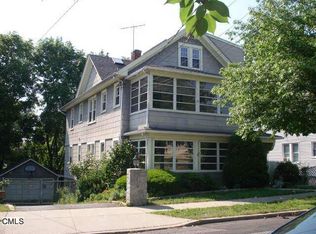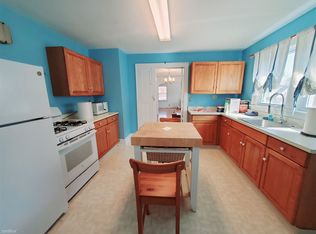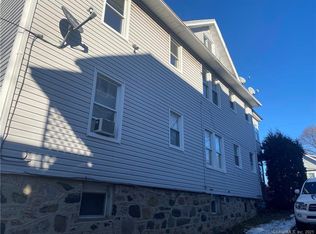Sold for $852,000 on 02/02/24
$852,000
40 Culloden Road, Stamford, CT 06902
8beds
3,185sqft
Multi Family
Built in 1925
-- sqft lot
$1,002,500 Zestimate®
$268/sqft
$3,179 Estimated rent
Maximize your home sale
Get more eyes on your listing so you can sell faster and for more.
Home value
$1,002,500
$952,000 - $1.06M
$3,179/mo
Zestimate® history
Loading...
Owner options
Explore your selling options
What's special
Great opportunity for investors or house hackers in the heart of Stamford, 40 Culloden Rd, a 3185 SF 2-family home with 3 separate living areas. The 1st floor unit offers 3 BR's, 1 Bath, LR w/decorative FP, New EIK with SS appliances, and a heated sunporch/office/family room. Unit #2 provides more space with the same layout as unit #1 (kitchen is not updated) PLUS, a deck for entertaining, & access to the 3rd floor with an additional 2 BR’s, full bath, kitchenette (no stove) & living room, which caters to various living arrangements. There is a 1,158 SqFt unfinished walk-out basement with 4 storage units and 2 washer/dryer hookups. Interior access from all floors to the basement through a back staircase. A detached 2-car garage with 1-car carport offers space for everyone. 2 boilers and 2 new HW heaters (2023), 3 electrical panels including owner's panel. Easy access to transportation, shopping, dining, parks, downtown. Tenants pay their own elect/gas. Landlord pays for water, sewer, snow removal, landscaping and lighting for exterior and public areas. Unit #1 tenant was paying $3274 prior to vacating 10/31/23. HIGHEST & BEST OFFERS DUE MONDAY 12/18 @ 4PM.
Zillow last checked: 8 hours ago
Listing updated: February 02, 2024 at 12:37pm
Listed by:
Diane Delvecchio 917-921-4043,
Corcoran Centric Realty 203-625-9500
Bought with:
Mokther Ahmed, RES.0819396
BHGRE Shore & Country
Source: Smart MLS,MLS#: 170614116
Facts & features
Interior
Bedrooms & bathrooms
- Bedrooms: 8
- Bathrooms: 3
- Full bathrooms: 3
Heating
- Hot Water, Radiator, Natural Gas
Cooling
- Window Unit(s)
Appliances
- Included: Gas Water Heater
- Laundry: In Basement
Features
- Basement: Full,Unfinished,Interior Entry,Walk-Out Access,Storage Space
- Attic: Storage
Interior area
- Total structure area: 3,185
- Total interior livable area: 3,185 sqft
- Finished area above ground: 3,185
Property
Parking
- Total spaces: 2
- Parking features: Detached, Carport
- Garage spaces: 2
- Has carport: Yes
Features
- Patio & porch: Deck, Porch
Lot
- Size: 5,227 sqft
- Features: Sloped
Details
- Parcel number: 333945
- Zoning: R5
Construction
Type & style
- Home type: MultiFamily
- Property subtype: Multi Family
Materials
- Shingle Siding
- Foundation: Masonry
- Roof: Asphalt
Condition
- New construction: No
- Year built: 1925
Utilities & green energy
- Sewer: Public Sewer
- Water: Public
Community & neighborhood
Community
- Community features: Park, Near Public Transport, Shopping/Mall
Location
- Region: Stamford
- Subdivision: Glenbrook
Price history
| Date | Event | Price |
|---|---|---|
| 2/2/2024 | Sold | $852,000+6.6%$268/sqft |
Source: | ||
| 1/6/2024 | Pending sale | $799,000$251/sqft |
Source: | ||
| 1/3/2024 | Contingent | $799,000$251/sqft |
Source: | ||
| 12/12/2023 | Listed for sale | $799,000+40.2%$251/sqft |
Source: | ||
| 5/25/2016 | Sold | $570,000-17.4%$179/sqft |
Source: | ||
Public tax history
| Year | Property taxes | Tax assessment |
|---|---|---|
| 2025 | $11,960 +2.7% | $498,330 |
| 2024 | $11,641 -7.4% | $498,330 |
| 2023 | $12,578 +22.7% | $498,330 +32.1% |
Find assessor info on the county website
Neighborhood: Glenbrook
Nearby schools
GreatSchools rating
- 4/10Julia A. Stark SchoolGrades: K-5Distance: 0.6 mi
- 3/10Dolan SchoolGrades: 6-8Distance: 1.4 mi
- 2/10Stamford High SchoolGrades: 9-12Distance: 0.5 mi
Schools provided by the listing agent
- Elementary: Julia A. Stark
- High: Stamford
Source: Smart MLS. This data may not be complete. We recommend contacting the local school district to confirm school assignments for this home.

Get pre-qualified for a loan
At Zillow Home Loans, we can pre-qualify you in as little as 5 minutes with no impact to your credit score.An equal housing lender. NMLS #10287.
Sell for more on Zillow
Get a free Zillow Showcase℠ listing and you could sell for .
$1,002,500
2% more+ $20,050
With Zillow Showcase(estimated)
$1,022,550


