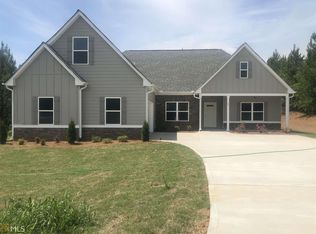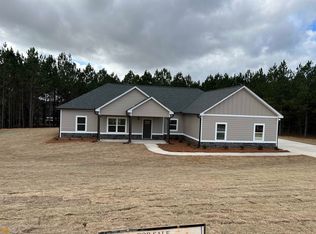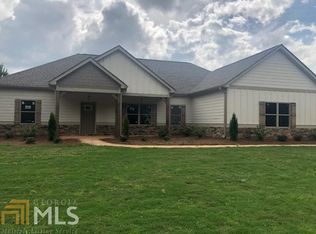Closed
$381,000
40 Cub Ln, Covington, GA 30016
3beds
--sqft
Single Family Residence
Built in 2023
0.77 Acres Lot
$383,200 Zestimate®
$--/sqft
$2,088 Estimated rent
Home value
$383,200
$314,000 - $468,000
$2,088/mo
Zestimate® history
Loading...
Owner options
Explore your selling options
What's special
Discover The Madison Plan - a charming 1-year-old Craftsman-style home! This property features 3 bedrooms on the main floor, a versatile bonus room upstairs, and a vaulted great room. Enjoy cooking in the spacious kitchen with white cabinets, granite countertops, an island, and stainless-steel appliances. The home includes a dining room with backyard views, tile bathrooms, hardwood floors, and a covered terrace. Outside, you'll find a large private backyard and a spacious shed, plus NO HOA fees! The current owners are relocating, so this beautiful home could be yours!
Zillow last checked: 8 hours ago
Listing updated: October 08, 2024 at 08:48am
Listed by:
Ana Mercedes 678-653-1320,
Virtual Properties Realty.com
Bought with:
Tammy M Farmer, 329128
Source: GAMLS,MLS#: 10317488
Facts & features
Interior
Bedrooms & bathrooms
- Bedrooms: 3
- Bathrooms: 2
- Full bathrooms: 2
- Main level bathrooms: 2
- Main level bedrooms: 3
Heating
- Central, Electric
Cooling
- Ceiling Fan(s), Central Air, Electric
Appliances
- Included: Dishwasher, Electric Water Heater, Refrigerator, Microwave, Oven/Range (Combo), Stainless Steel Appliance(s)
- Laundry: In Hall
Features
- High Ceilings, Double Vanity, Soaking Tub, In-Law Floorplan, Separate Shower, Split Bedroom Plan, Tile Bath, Tray Ceiling(s), Vaulted Ceiling(s), Walk-In Closet(s)
- Flooring: Hardwood
- Basement: None
- Number of fireplaces: 1
Interior area
- Total structure area: 0
- Finished area above ground: 0
- Finished area below ground: 0
Property
Parking
- Total spaces: 9
- Parking features: Garage Door Opener, Garage, Guest, Kitchen Level, RV/Boat Parking, Side/Rear Entrance, Storage
- Has garage: Yes
Features
- Levels: One and One Half
- Stories: 1
Lot
- Size: 0.77 Acres
- Features: Open Lot, Private
Details
- Additional structures: Garage(s), Stable(s)
- Parcel number: 0070B00000022000
Construction
Type & style
- Home type: SingleFamily
- Architectural style: Craftsman
- Property subtype: Single Family Residence
Materials
- Wood Siding, Stone
- Foundation: Slab
- Roof: Composition
Condition
- Resale
- New construction: No
- Year built: 2023
Utilities & green energy
- Electric: 220 Volts
- Sewer: Septic Tank
- Water: Public
- Utilities for property: Cable Available, Electricity Available, High Speed Internet, Water Available
Community & neighborhood
Security
- Security features: Smoke Detector(s)
Community
- Community features: None
Location
- Region: Covington
- Subdivision: Scout's Ridge
Other
Other facts
- Listing agreement: Exclusive Right To Sell
Price history
| Date | Event | Price |
|---|---|---|
| 9/30/2024 | Sold | $381,000-2.3% |
Source: | ||
| 9/3/2024 | Pending sale | $389,900 |
Source: | ||
| 8/22/2024 | Price change | $389,900-1.8% |
Source: | ||
| 8/13/2024 | Price change | $396,900-0.8% |
Source: | ||
| 7/19/2024 | Listed for sale | $399,900-1% |
Source: | ||
Public tax history
| Year | Property taxes | Tax assessment |
|---|---|---|
| 2024 | $3,394 +1028% | $138,320 +1283.2% |
| 2023 | $301 -11% | $10,000 |
| 2022 | $338 -3.6% | $10,000 |
Find assessor info on the county website
Neighborhood: 30016
Nearby schools
GreatSchools rating
- 4/10Heard-Mixon Elementary SchoolGrades: PK-5Distance: 0.5 mi
- 4/10Indian Creek Middle SchoolGrades: 6-8Distance: 7.3 mi
- 3/10Alcovy High SchoolGrades: 9-12Distance: 0.9 mi
Schools provided by the listing agent
- Elementary: Heard Mixon
- Middle: Indian Creek
- High: Alcovy
Source: GAMLS. This data may not be complete. We recommend contacting the local school district to confirm school assignments for this home.
Get a cash offer in 3 minutes
Find out how much your home could sell for in as little as 3 minutes with a no-obligation cash offer.
Estimated market value$383,200
Get a cash offer in 3 minutes
Find out how much your home could sell for in as little as 3 minutes with a no-obligation cash offer.
Estimated market value
$383,200


