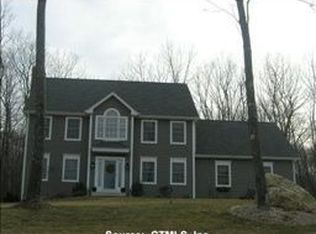Stunning, move-in-ready, 3020 sq. ft. Colonial located in desirable Ellington Crystal Ridge neighborhood! Located on 0.99 acres and setback smartly from the road, this distinctive home offers top-of-the-line amenities including 3.5" redwood hardwood floors, recessed lighting, and impressive crown, base and raised-panel moldings. A tasteful, walkway leads to a covered front porch - perfect for morning coffee or evening sunset watching! An atrium-window-equipped front entrance opens to a beautiful, 2-story, hardwood-floor Foyer and L-shaped staircase. The off-Foyer, elegant, hardwood-floor, formal Dining room and crown-molding, raised-panel, hardwood-floor Living room/Office both open to an open-design, updated stainless appliance, center-island, eat-in Kitchen and cathedral-ceiling, 3-sided, stone-fireplace-equipped Family room that are surely unparalleled. An off-garage, tiled Mudroom / Laundry room, and a tiled 1/2 bath complete the first level. The second floor offers identical quality with a large Master bedroom with walk-in and beautiful, full, Master bath, 2, large, complementing bedrooms, a finished Bonus/4th bedroom, and a lovely, tiled, full, common bath. The grounds include a large, off-kitchen, 2-tier deck with walkway to inviting, circular, paver firepit, mature, privacy-insuring, perimeter-lining trees, and a large shed. 2-car garage. Fresh paint. Neutral colors. New well pump & pressure tank, A/C. CVAC. Alarm. This is a MUST SEE!
This property is off market, which means it's not currently listed for sale or rent on Zillow. This may be different from what's available on other websites or public sources.

