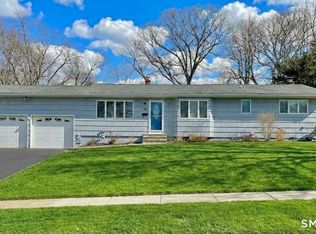Come see this open area floor plan, raised ranch located on a quiet Cul De Sac with peek a boo water views of the Long Island Sound. Large open area rooms make this a great house for entertaining. Plenty of light streaming through this home with an additional glass enclosed solarium off of the Living Room. Lower level consists of a bedroom, full bath and bonus room. Ideal for a possible in-law with walk out through garage, no stairs. A must see!
This property is off market, which means it's not currently listed for sale or rent on Zillow. This may be different from what's available on other websites or public sources.

