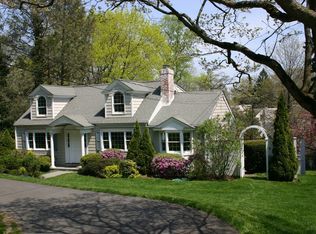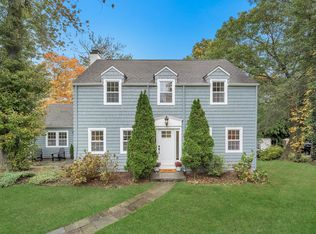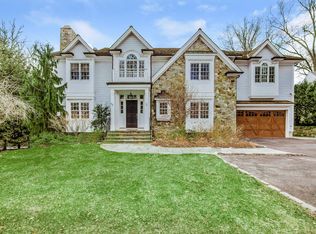Welcome to your new home; spacious and newly refinished in a friendly neighborhood. The sparkling central kitchen adjoins the family room with French doors to a large deck, featuring a privacy trellis and slate pad for fire pit/grilling all year long. The Master Suite has its own hallway leading to bedroom, bath and private sitting room, office or nursery. The window in this room can easily be turned into a walk out to the deck A new two-level addition is characterized by abundant natural light. It includes a cozy lower-level space and an upper level one, both with the flexibility to be used as a dining room, office, playroom or family room. This spacious home is surrounded by lush trees on all sides.Upstairs features 3 more bedrooms, full bath and another room that can be a
This property is off market, which means it's not currently listed for sale or rent on Zillow. This may be different from what's available on other websites or public sources.


