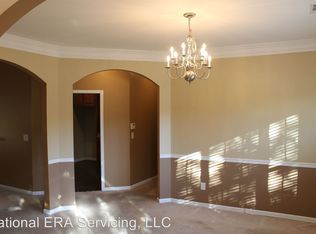Come home to this beautiful well-maintained home nestled in the desirable Weatherford Subdivision. The minute you open the door you'll feel right at home! If you look to the right there's your formal dining room where you can host lavish dinner parties and to the left there's your formal living room where you can entertain or have a private moment with a cold glass of sweet iced tea. Or you could make it into a study or a home office. The family room boosts an inviting fireplace that opens to a large chef's kitchen with lots of cabinets for storage. The bedroom on main floor shares a full bath for your house guests or elderly parents. Upstairs you can retire to your master bedroom where you can watch TV or read before going to bed! The master bathroom is simple yet elegant which is all you need to relax and unwind from your hectic day in your garden tub or take a hot steamy shower in your shower with custom massage shower panel. The double sized deck screams WE ARE UP FOR A PARTY and with a huge backyard you can entertain or let the kiddies run wild and not have to worry about them! Agents please use ShowingTime to schedule showing appointment!
This property is off market, which means it's not currently listed for sale or rent on Zillow. This may be different from what's available on other websites or public sources.
