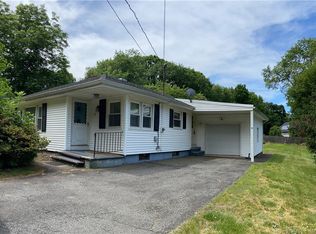Beautifully maintained and updated split level with an attached 1 car garage and work bench. A partially fenced, private backyard on almost a half acre. All hardwood floors and tile throughout. Under carpet in bedrooms is also hardwood. Custom kitchen with st st appliances, except refrig, granite countertops and tile backsplash. Also an 8' Anderson slider for optimal natural light leading to a 12' x 24' deck with cable hookup. Completely remodeled, walk out lower level with custom built-ins and crown molding, making a great family room with an additional 528 sq feet of living space. A centrally installed air conditioning unit that cools the main and upper levels. Each room , including lower level, has an independent thermostat for electric heat but a free standing pellet stove in LR heats both main and upper levels. All windows are double-pane and tilt in for easy cleaning. Home is wired for a security system. Backyard has an oversized shed with workbench and electricity. Spot lights in the backyard along with a new firepit. Electrical outlet is available should an above ground pool be desired. Same owner for 35 years. New roof in 2006, New microwave in 2016, House painted outside and new dishwasher in 2017, New hot water heater and new stove in 2018.
This property is off market, which means it's not currently listed for sale or rent on Zillow. This may be different from what's available on other websites or public sources.
