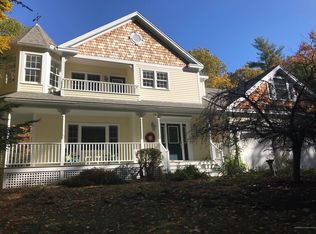This is a rare find in an excellent location! Beautiful design and meticulously maintained, this lovely Cape is set on over three beautiful acres, close to Chases Pond and abuts the York Water District. The first floor has newly refinished hardwood floors and the kitchen boasts granite counters and modern appliances. In warmer months, relax or entertain on the deck and enjoy the beautiful yard, or take a short drive to York Beach. In cooler months, cozy up by the fire. There is a stately barn that can be used for anything that you dream of. This home is a once-in-a-lifetime property that is just waiting for you to make it yours.If you are currently displaying ANY symptoms of illness or if you are not feeling well, PLEASE stay home. We will happily accommodate a virtual showing for you. We appreciate your cooperation and understanding!
This property is off market, which means it's not currently listed for sale or rent on Zillow. This may be different from what's available on other websites or public sources.

