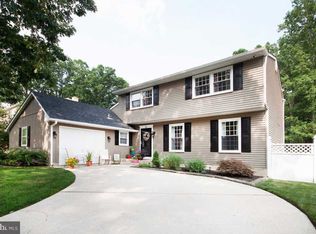I'm SO proud to present to you this Spectacular Whitemarsh model home located in the heart of Washington Twp. This is truly a 1 of a Kind Home! NOT average, NOT cookie cutter! UNIQUE best describes this home! As you pull up to the home you will certainly be impressed with the Professional Landscaping and Well Manicured Lawn. ENTER and Fall In LOVE with your New Address! Great layout with a nice flow from room to room. Kitchen features GRANITE Countertops, Italian Porcelain floors, Double Oven, SS Appliances, state of the art Refrigerator ( just purchased). Family Room has a WOOD BURNING FIREPLACE (can be converted back to gas) on a wall of Beautiful Stone. This room opens into a HUGE SUNROOM that has both Heat and AC. The view of the backyard from this room is amazing to say the least! There are 4 Sliding Glass Doors that lead you out to your Backyard OASIS. Get ready to be the envy of all your friends. The IN GROUND Pool is heated, has several fountains and an attached spa. There is a Fire Pit area located at the back part of the yard and a SHED for storage. There is also a Covered Gazebo like area with a tropical decor that will make you feel like you're on an island resort. This yard is TRULY a MUST SEE. There is a Full Bath on the main floor off the Family Room. A large Formal Living room w newer bay window is located off main entrance ( currently being used as a dining room). The dining room is off the kitchen. Laundry Room is also on the main level with door to the Garage allowing for inside access. Upstairs features the Primary Suite fit for a King and Queen. There are 2 Skylights, vaulted ceilings, Huge WalkIn Closet and a Primary Suite attached. There are 2 more Bedrooms and a Full Bath on this level. There is an open area on this level where you can have your Office or Study. Other Features Include, 7 Zone Sprinkler System, Whole House GENERATOR, TANKLESS Hot Water Heater (approx 3 yrs), Newer Roof (approx 3 yrs), HVAC ( approx 3 yrs) and SO MUCH MORE! Are you ready to move in? Are you ready to say YES TO THIS ADDRESS?? Schedule your appointment and start packing!
This property is off market, which means it's not currently listed for sale or rent on Zillow. This may be different from what's available on other websites or public sources.
