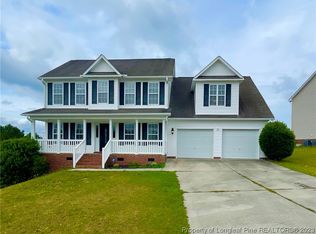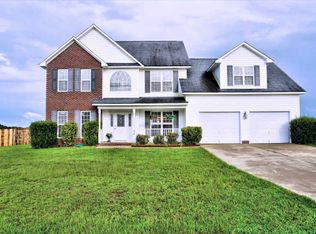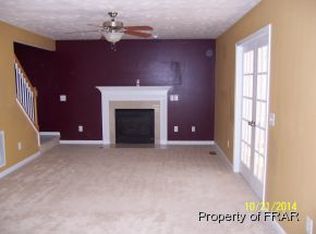This lovely 3 bedroom 2 1/2 bath home on a cul de sac street in Yorkshire Plantation, has one of the largest back yards in the neighborhood. Enter through the front door and find a formal dining room to the right with glass french doors. Down the hall opens to the large kitchen w/ upgraded appliances & ample eating area and open to the living room with a propane fireplace. The sliding door off the eat in kitchen goes out to a back deck with stairs down to the back yard. The yard is fully fenced with a huge playset that stays with the house. Upstairs has 3 bedrooms including the master with a large bathroom and closet. There is a bonus room upstairs too. This is a great floor plan in a friendly neighborhood with NO HOA rules or fees. Easy commute to Ft. Bragg, Fayetteville and Moore Count
This property is off market, which means it's not currently listed for sale or rent on Zillow. This may be different from what's available on other websites or public sources.



