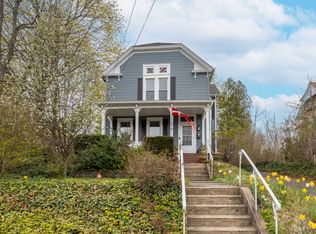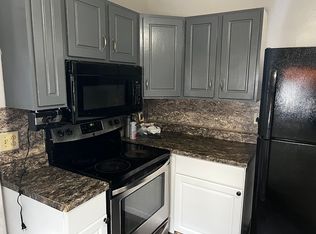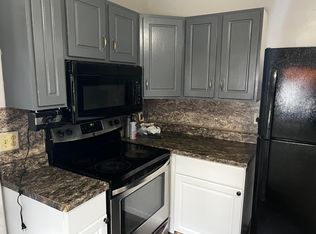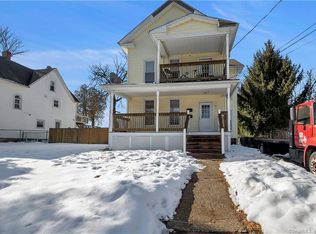Stately well maintained Victorian in lovely area of similar historic homes. So many options with a remodeled third floor apartment. First floor consists of Living room, formal dining, kitchen and new partial bath with laundry. Charm and character in abundance. That unit continues to 2nd floor with 2 full baths, one with copper tub and the other newly remodeled. The upper apartment has 2 possible bedrooms, kitchen, living room and another full bath. The home was built with staff quarters which can be configured to be a part of either unit depending on your requirements. Gleaming hardwood floors, fresh paint, newer gas furnace and many updates. Great options. Great investment! Lovely yard and raised bed gardens. Nice curb appeal with perennial gardens. Oversized 2 car detached garage! So much space and versatility for the price! Immediate occupancy, easy to show.
This property is off market, which means it's not currently listed for sale or rent on Zillow. This may be different from what's available on other websites or public sources.



