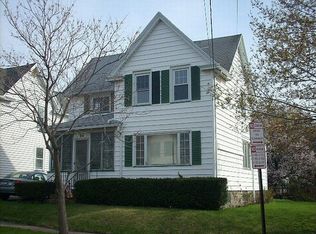From the second story you see Lake Ontario. From the backyard you can see Lake Ontario Beach Park. Just steps away from the beach, abbotts and Charlotte restaurants. House has double lot. Across the street play soccer, baseball or just enjoy running in the open field. The kitchen is updated and has a quaint eating area. The bath is updated with large linen closet. This house has been lovingly cared for for over 100 years.
This property is off market, which means it's not currently listed for sale or rent on Zillow. This may be different from what's available on other websites or public sources.
