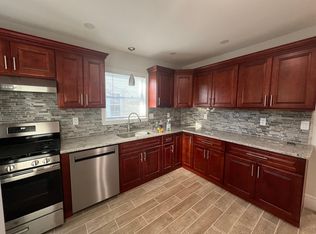Sold for $1,150,000 on 08/16/23
$1,150,000
40 Corinthian Rd, Somerville, MA 02144
3beds
1,357sqft
Single Family Residence
Built in 1930
2,071 Square Feet Lot
$1,288,900 Zestimate®
$847/sqft
$4,012 Estimated rent
Home value
$1,288,900
$1.20M - $1.39M
$4,012/mo
Zestimate® history
Loading...
Owner options
Explore your selling options
What's special
Located just blocks from Davis Square on a tree-lined side street is this charming cottage-style home clad in blue shingles. Beyond the welcoming façade is a gracious, light-filled living room and a generously proportioned kitchen flanked by the dining and family rooms. This open plan affords flexibility with room arrangements - an extra nook for dining or perhaps a place for the piano - and lovely views to the outside from nearly every vantage point. The line between the indoors and out is blurred on warm summer nights when friends and neighbors stop by to enjoy dinners on the patio. Upstairs are three sunny bedrooms, a full bathroom and an office. The bright, unfinished basement houses the laundry and offers expansion potential. Features include hardwood floors, central air and de-leaded. 40 Corinthian with its Walk Score© of 93 means neighborhood gems like Dave’s Fresh Pasta, Spoke Wine Bar, the Hodgkins-Curtin Park and the Red and Green Line T stations are all within easy reach.
Zillow last checked: 8 hours ago
Listing updated: August 17, 2023 at 10:52am
Listed by:
Max Dublin Team 617-230-7615,
Gibson Sotheby's International Realty 617-945-9161
Bought with:
Elevated Boston Team
Elevated Realty, LLC
Source: MLS PIN,MLS#: 73128443
Facts & features
Interior
Bedrooms & bathrooms
- Bedrooms: 3
- Bathrooms: 1
- Full bathrooms: 1
Primary bedroom
- Features: Ceiling Fan(s), Closet, Flooring - Hardwood
- Level: Second
- Area: 99
- Dimensions: 11 x 9
Bedroom 2
- Features: Closet, Flooring - Hardwood
- Level: Second
- Area: 120
- Dimensions: 10 x 12
Bedroom 3
- Features: Flooring - Hardwood
- Level: Second
- Area: 105
- Dimensions: 15 x 7
Primary bathroom
- Features: No
Bathroom 1
- Features: Bathroom - Full, Closet - Linen
- Level: Second
- Area: 72
- Dimensions: 9 x 8
Dining room
- Features: Flooring - Hardwood
- Level: First
- Area: 110
- Dimensions: 11 x 10
Family room
- Features: Open Floorplan
- Level: First
- Area: 120
- Dimensions: 15 x 8
Kitchen
- Features: Countertops - Stone/Granite/Solid, High Speed Internet Hookup, Stainless Steel Appliances, Gas Stove, Peninsula
- Level: First
- Area: 117
- Dimensions: 13 x 9
Living room
- Features: Flooring - Hardwood
- Level: First
- Area: 195
- Dimensions: 15 x 13
Office
- Features: Closet, Flooring - Hardwood
- Level: Second
- Area: 48
- Dimensions: 8 x 6
Heating
- Central, Forced Air, Natural Gas
Cooling
- Central Air, Whole House Fan
Appliances
- Laundry: In Basement
Features
- Closet, Home Office, Internet Available - Unknown
- Flooring: Hardwood, Flooring - Hardwood
- Windows: Insulated Windows
- Basement: Full
- Has fireplace: No
Interior area
- Total structure area: 1,357
- Total interior livable area: 1,357 sqft
Property
Parking
- Parking features: On Street
- Has uncovered spaces: Yes
Features
- Exterior features: Fenced Yard, Garden
- Fencing: Fenced/Enclosed,Fenced
Lot
- Size: 2,071 sqft
Details
- Parcel number: M:12 B:C L:18,748694
- Zoning: RA
Construction
Type & style
- Home type: SingleFamily
- Architectural style: Cottage
- Property subtype: Single Family Residence
Materials
- Frame
- Foundation: Block
- Roof: Shingle
Condition
- Year built: 1930
Utilities & green energy
- Electric: Circuit Breakers, 200+ Amp Service
- Sewer: Public Sewer
- Water: Public
- Utilities for property: for Gas Range
Green energy
- Energy efficient items: Thermostat
Community & neighborhood
Community
- Community features: Public Transportation, Shopping, Park, Bike Path, Public School, T-Station, University
Location
- Region: Somerville
Other
Other facts
- Listing terms: Contract
Price history
| Date | Event | Price |
|---|---|---|
| 8/16/2023 | Sold | $1,150,000$847/sqft |
Source: MLS PIN #73128443 Report a problem | ||
| 7/3/2023 | Contingent | $1,150,000$847/sqft |
Source: MLS PIN #73128443 Report a problem | ||
| 6/22/2023 | Listed for sale | $1,150,000+271%$847/sqft |
Source: MLS PIN #73128443 Report a problem | ||
| 3/28/2007 | Sold | $310,000$228/sqft |
Source: Public Record Report a problem | ||
Public tax history
| Year | Property taxes | Tax assessment |
|---|---|---|
| 2025 | $12,521 +6.1% | $1,147,700 +2.3% |
| 2024 | $11,803 +5.4% | $1,122,000 +3.6% |
| 2023 | $11,195 +7.5% | $1,082,700 +5.9% |
Find assessor info on the county website
Neighborhood: Davis Square
Nearby schools
GreatSchools rating
- 5/10West Somerville Neighborhood SchoolGrades: PK-8Distance: 0.4 mi
- 6/10Somerville High SchoolGrades: 9-12Distance: 1.7 mi
- 8/10Benjamin G. Brown SchoolGrades: K-5Distance: 0.5 mi
Schools provided by the listing agent
- High: Somerville
Source: MLS PIN. This data may not be complete. We recommend contacting the local school district to confirm school assignments for this home.
Get a cash offer in 3 minutes
Find out how much your home could sell for in as little as 3 minutes with a no-obligation cash offer.
Estimated market value
$1,288,900
Get a cash offer in 3 minutes
Find out how much your home could sell for in as little as 3 minutes with a no-obligation cash offer.
Estimated market value
$1,288,900
