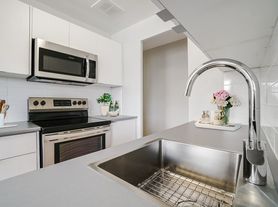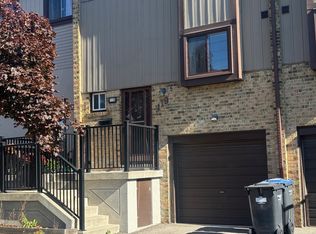For Lease Spacious Semi-Detached Welcome to this beautifully maintained (3+1) bedroom semi-detached home with a legal 1-bedroom basement apartment! Freshly painted and recently upgraded, this property offers comfort, convenience, and modern finishes. Main Home Features: Bright living, dining, and kitchen areas Bright pot lights throughout Kitchen with new quartz countertops, refaced cabinets, upgraded lighting Renovated powder room Utilities extra 70% of total bills.
House for rent
C$2,800/mo
40 Corby Cres, Brampton, ON L6Y 1H1
3beds
Price may not include required fees and charges.
Singlefamily
Available now
-- Pets
Central air
In basement laundry
3 Parking spaces parking
Natural gas, forced air
What's special
Bright livingNew quartz countertopsRefaced cabinetsUpgraded lightingRenovated powder room
- 5 days |
- -- |
- -- |
Travel times
Looking to buy when your lease ends?
With a 6% savings match, a first-time homebuyer savings account is designed to help you reach your down payment goals faster.
Offer exclusive to Foyer+; Terms apply. Details on landing page.
Facts & features
Interior
Bedrooms & bathrooms
- Bedrooms: 3
- Bathrooms: 2
- Full bathrooms: 2
Heating
- Natural Gas, Forced Air
Cooling
- Central Air
Appliances
- Included: Dryer, Washer
- Laundry: In Basement, In Unit
Features
- Has basement: Yes
Property
Parking
- Total spaces: 3
- Parking features: Private
- Details: Contact manager
Features
- Stories: 2
- Exterior features: Contact manager
Details
- Parcel number: 140630279
Construction
Type & style
- Home type: SingleFamily
- Property subtype: SingleFamily
Materials
- Roof: Asphalt
Community & HOA
Location
- Region: Brampton
Financial & listing details
- Lease term: Contact For Details
Price history
Price history is unavailable.

