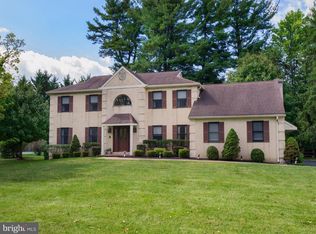Welcome home to the beautifully and meticulously renovated 40 Coopertown Rd in the heart of Haverford and within walking distance to the train station and the famed and world renowned, Merion Golf Club. Situated on a 1+ acre flat lot, facing the mature tree-lined street and accompanied by other beautifully maintained main line estates, this 4 bedroom, 3 bathroom home will surely impress. Enter through the front door and you're greeted with the quarter-paced main stair-case in the center of the home with unobstructed views and lots of natural light beaming across the open 2nd floor hallway that strategically overlooks the 2-story entrance and back family room. The formal dining room is situated to the right of the home, while the formal living room, or additional great-room is located just to the left. The everyday family room is well positioned just off the freshly renovated kitchen, both with exterior entrances to the impressive composite deck, patio, salt water pool and hardscaping. The back of the house, just off the family room features a spacious, well-lit office that looks out onto the pool, jacuzzi and enclosed backyard. Your everyday entrance from the true 2-car garage leads you into the mudroom and kitchen. Both the 1st and 2nd floors recently received all brand new hand-scraped hardwood flooring through-out the entire house. The 2nd floor features 4 spacious bedrooms and 2 full, recently renovated bathrooms. The master-suite was recently renovated to include custom walk-in closet organizers and a custom bathroom complete with radiant heated flooring and high-end custom fixtures, tile, marble and cabinetry. The hall bathroom was also completely renovated. The basement features a large storage area as well as a large finished area for entertaining or theatre. All of the windows and doors in the property were also recently replaced with Anderson windows and doors. Crown molding and new trim were added, Plantation Shutters have been installed, New Garage Doors, as well as the garage floor was coated with epoxy paint surfacing for a clean look. The dual zone heating and air conditioning as well as the hot water heater were also all replaced within the last 5 years. Don't miss a great opportunity to call this beautiful piece of the Main Line your own!
This property is off market, which means it's not currently listed for sale or rent on Zillow. This may be different from what's available on other websites or public sources.
