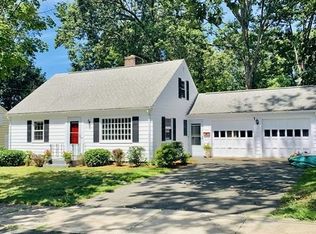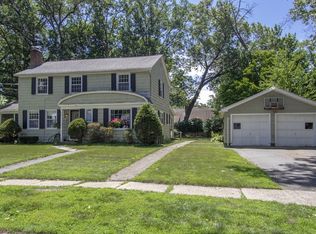Perfect for the first time home buyer or someone who would like to downsize. Close to the East Longmeadow line, this well maintained, updated ranch style home has 2 bedrooms, 1 full, remodeled bath, hardwood floors throughout and a fireplace. Situated on a corner lot that is easy to maintain. Attached covered patio is the perfect spot for entertaining for 3 seasons. New central air and a remodeled kitchen with new appliances, quartz countertops and a security system round out the inside features of this home. Make your appointment for a private showing today!
This property is off market, which means it's not currently listed for sale or rent on Zillow. This may be different from what's available on other websites or public sources.

