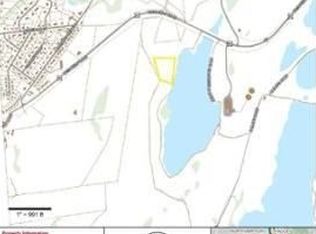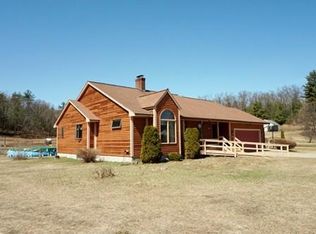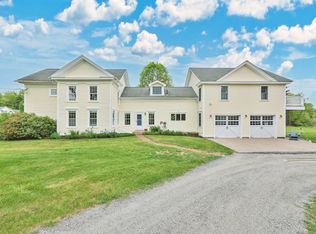Sold for $630,000
$630,000
40 Cook Rd, Southampton, MA 01073
3beds
2,184sqft
Single Family Residence
Built in 1994
5.07 Acres Lot
$645,900 Zestimate®
$288/sqft
$2,478 Estimated rent
Home value
$645,900
Estimated sales range
Not available
$2,478/mo
Zestimate® history
Loading...
Owner options
Explore your selling options
What's special
This is a beautifully renovated 3 bedroom, 2 full bath home on over 5 acres of mostly cleared land in Southampton, close to the Easthampton line. Spacious and airy main living level combines a very sunny living room with gas fireplace, dining area that opens to a large deck and a newly upgraded kitchen with quartz countertops, Italian marble backsplash and stainless steel appliances. At the other end of the main level are 3 bedrooms and a full, newly renovated bathroom. Central vac system throughout the house. Downstairs features a spacious den/family room with wood stove, pool table and a full bathroom. Natural gas heat. Other updates include: New heating/AC system 2020, new windows 2021, blown in insulation in attic, newly built greenhouses, barn & chicken coop. Roof is 10 years old. Pool table to remain as well as safe. Solar panels replaced summer 2024 and leased through Tesla. Shows can begin right away with OPEN HOUSES Friday 4-5:30 and Sat. 12-1:30.
Zillow last checked: 8 hours ago
Listing updated: May 06, 2025 at 02:09am
Listed by:
Julie B. Held 413-575-2374,
Delap Real Estate LLC 413-586-9111,
Kathleen Carney Iles 413-531-1161
Bought with:
Tara Stackow
Coldwell Banker Realty - Western MA
Source: MLS PIN,MLS#: 73335708
Facts & features
Interior
Bedrooms & bathrooms
- Bedrooms: 3
- Bathrooms: 2
- Full bathrooms: 2
Primary bedroom
- Features: Closet, Flooring - Hardwood
- Level: First
Bedroom 2
- Features: Closet, Flooring - Hardwood
- Level: First
Bedroom 3
- Features: Closet, Flooring - Hardwood
- Level: First
Primary bathroom
- Features: No
Bathroom 1
- Features: Bathroom - Full, Bathroom - Tiled With Tub & Shower, Flooring - Stone/Ceramic Tile, Countertops - Stone/Granite/Solid
- Level: First
Bathroom 2
- Features: Bathroom - With Shower Stall, Flooring - Stone/Ceramic Tile
- Level: Basement
Dining room
- Features: Flooring - Stone/Ceramic Tile, Balcony / Deck, Open Floorplan
- Level: Main,First
Family room
- Features: Wood / Coal / Pellet Stove, Flooring - Laminate, Exterior Access
- Level: Basement
Kitchen
- Features: Flooring - Stone/Ceramic Tile, Countertops - Stone/Granite/Solid, Kitchen Island, Breakfast Bar / Nook, Open Floorplan, Recessed Lighting, Remodeled, Stainless Steel Appliances
- Level: First
Living room
- Features: Flooring - Hardwood, Open Floorplan
- Level: First
Heating
- Forced Air, Natural Gas
Cooling
- Central Air
Appliances
- Included: Gas Water Heater, Microwave, Freezer, ENERGY STAR Qualified Refrigerator, ENERGY STAR Qualified Dryer, ENERGY STAR Qualified Dishwasher, ENERGY STAR Qualified Washer, Range
- Laundry: First Floor
Features
- Central Vacuum
- Flooring: Wood, Tile, Laminate
- Doors: Insulated Doors
- Windows: Insulated Windows, Screens
- Basement: Full,Finished,Walk-Out Access,Interior Entry,Concrete
- Number of fireplaces: 1
- Fireplace features: Living Room
Interior area
- Total structure area: 2,184
- Total interior livable area: 2,184 sqft
- Finished area above ground: 1,404
- Finished area below ground: 780
Property
Parking
- Total spaces: 8
- Parking features: Attached, Under, Paved Drive, Off Street
- Attached garage spaces: 2
- Uncovered spaces: 6
Accessibility
- Accessibility features: No
Features
- Patio & porch: Screened, Deck - Wood, Patio
- Exterior features: Porch - Screened, Deck - Wood, Patio, Rain Gutters, Storage, Barn/Stable, Greenhouse, Screens, Fruit Trees, Garden
Lot
- Size: 5.07 Acres
- Features: Wooded, Easements, Cleared
Details
- Additional structures: Barn/Stable, Greenhouse
- Foundation area: 1404
- Parcel number: M:031 B:016 L:,3070209
- Zoning: RR
Construction
Type & style
- Home type: SingleFamily
- Architectural style: Raised Ranch
- Property subtype: Single Family Residence
Materials
- Frame
- Foundation: Block
- Roof: Shingle
Condition
- Year built: 1994
Utilities & green energy
- Electric: Circuit Breakers, 200+ Amp Service
- Sewer: Private Sewer
- Water: Public
- Utilities for property: for Gas Range, for Gas Oven
Green energy
- Energy efficient items: Thermostat
- Energy generation: Solar
Community & neighborhood
Community
- Community features: Shopping, Tennis Court(s), Park, Walk/Jog Trails, Golf, Medical Facility, Bike Path, House of Worship, Private School, Public School
Location
- Region: Southampton
Other
Other facts
- Road surface type: Paved
Price history
| Date | Event | Price |
|---|---|---|
| 5/1/2025 | Sold | $630,000$288/sqft |
Source: MLS PIN #73335708 Report a problem | ||
| 2/24/2025 | Contingent | $630,000$288/sqft |
Source: MLS PIN #73335708 Report a problem | ||
| 2/17/2025 | Listed for sale | $630,000+101.3%$288/sqft |
Source: MLS PIN #73335708 Report a problem | ||
| 4/30/2014 | Sold | $313,000-1.9%$143/sqft |
Source: Public Record Report a problem | ||
| 2/28/2014 | Listed for sale | $319,000$146/sqft |
Source: The Real Estate Book #71636333 Report a problem | ||
Public tax history
| Year | Property taxes | Tax assessment |
|---|---|---|
| 2025 | $6,289 +2.5% | $443,800 +3.1% |
| 2024 | $6,136 -0.6% | $430,600 |
| 2023 | $6,170 +4.3% | $430,600 +9.7% |
Find assessor info on the county website
Neighborhood: 01073
Nearby schools
GreatSchools rating
- 7/10William E Norris SchoolGrades: PK-6Distance: 2.9 mi
- 6/10Hampshire Regional High SchoolGrades: 7-12Distance: 7.7 mi
Schools provided by the listing agent
- Elementary: Norris
- Middle: Hamp Regional
- High: Hamp Reg
Source: MLS PIN. This data may not be complete. We recommend contacting the local school district to confirm school assignments for this home.

Get pre-qualified for a loan
At Zillow Home Loans, we can pre-qualify you in as little as 5 minutes with no impact to your credit score.An equal housing lender. NMLS #10287.


