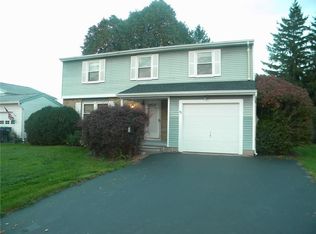Closed
$240,750
40 Constance Way E, Rochester, NY 14612
3beds
1,617sqft
Single Family Residence
Built in 1982
7,405.2 Square Feet Lot
$253,600 Zestimate®
$149/sqft
$2,419 Estimated rent
Home value
$253,600
$238,000 - $271,000
$2,419/mo
Zestimate® history
Loading...
Owner options
Explore your selling options
What's special
Step inside this impeccably maintained 3-bedroom, 2-bath home, where every detail radiates aesthetic beauty. The spacious living area seamlessly steps into the open dining and kitchen space overlooking the private backyard. The primary suite includes an ensuite bathroom with a tiled walk-in shower, adding a touch of luxury. The finished lower level offers a versatile bonus room, perfect as an additional bedroom or office, along with ample storage in the laundry area and extra closet space. Outside, enjoy a fully fenced private yard with a deck and patio, ideal for relaxation and entertaining Recent updates: plank flooring in the kitchen, hall, bedrooms, and living room (2023), new carpeting in the finished basement/family room (2023), & a fully updated bathroom (2023). Additional improvements in 2023 include a new garage door, modern light fixtures in all bedrooms, updated fireplace tiles, & new internal mechanics. A new gas stove was installed in 2024. Furnace and Ac installed in 2022, ensuring year-round comfort and efficiency. Located close to parks, shopping, and access to 390, this home is a must-see! Showings begin 5/23 @ 5pm w/delayed negotiation Tuesdays 5/28 at noon.
Zillow last checked: 8 hours ago
Listing updated: July 10, 2024 at 05:00pm
Listed by:
Jennifer Carroll 585-433-2734,
Howard Hanna
Bought with:
Gabrielle L. Marino, 10401339826
Revolution Real Estate
Source: NYSAMLSs,MLS#: R1539972 Originating MLS: Rochester
Originating MLS: Rochester
Facts & features
Interior
Bedrooms & bathrooms
- Bedrooms: 3
- Bathrooms: 2
- Full bathrooms: 2
Heating
- Gas
Cooling
- Central Air
Appliances
- Included: Dryer, Dishwasher, Gas Cooktop, Gas Oven, Gas Range, Gas Water Heater, Microwave, Washer
Features
- Dining Area, Eat-in Kitchen, Separate/Formal Living Room, Sliding Glass Door(s), Storage, Bath in Primary Bedroom
- Flooring: Carpet, Luxury Vinyl, Tile, Varies
- Doors: Sliding Doors
- Basement: Full,Finished
- Number of fireplaces: 1
Interior area
- Total structure area: 1,617
- Total interior livable area: 1,617 sqft
Property
Parking
- Total spaces: 2
- Parking features: Attached, Garage, Garage Door Opener
- Attached garage spaces: 2
Features
- Patio & porch: Deck, Patio
- Exterior features: Blacktop Driveway, Deck, Fully Fenced, Patio
- Fencing: Full
Lot
- Size: 7,405 sqft
- Dimensions: 48 x 153
- Features: Residential Lot
Details
- Parcel number: 2628000450100003056000
- Special conditions: Standard
Construction
Type & style
- Home type: SingleFamily
- Architectural style: Split Level
- Property subtype: Single Family Residence
Materials
- Vinyl Siding, PEX Plumbing
- Foundation: Block
- Roof: Asphalt
Condition
- Resale
- Year built: 1982
Utilities & green energy
- Electric: Circuit Breakers
- Sewer: Connected
- Water: Connected, Public
- Utilities for property: Cable Available, High Speed Internet Available, Sewer Connected, Water Connected
Community & neighborhood
Location
- Region: Rochester
- Subdivision: Longwood Village Sec 05
Other
Other facts
- Listing terms: Cash,Conventional,FHA,VA Loan
Price history
| Date | Event | Price |
|---|---|---|
| 3/13/2025 | Sold | $240,750-25.8%$149/sqft |
Source: Public Record Report a problem | ||
| 7/9/2024 | Sold | $324,500+29.9%$201/sqft |
Source: | ||
| 5/29/2024 | Pending sale | $249,900$155/sqft |
Source: | ||
| 5/23/2024 | Listed for sale | $249,900-3.9%$155/sqft |
Source: | ||
| 10/25/2022 | Sold | $260,000+20.9%$161/sqft |
Source: | ||
Public tax history
| Year | Property taxes | Tax assessment |
|---|---|---|
| 2024 | -- | $186,400 |
| 2023 | -- | $186,400 +20.3% |
| 2022 | -- | $155,000 |
Find assessor info on the county website
Neighborhood: 14612
Nearby schools
GreatSchools rating
- 6/10Paddy Hill Elementary SchoolGrades: K-5Distance: 2 mi
- 5/10Athena Middle SchoolGrades: 6-8Distance: 1.3 mi
- 6/10Athena High SchoolGrades: 9-12Distance: 1.3 mi
Schools provided by the listing agent
- District: Greece
Source: NYSAMLSs. This data may not be complete. We recommend contacting the local school district to confirm school assignments for this home.
