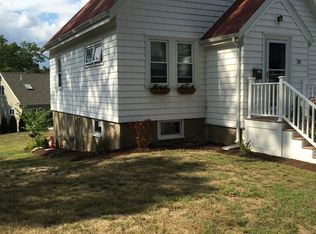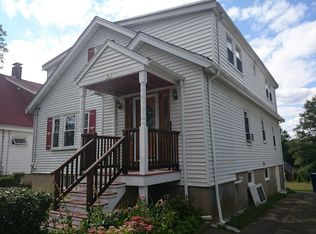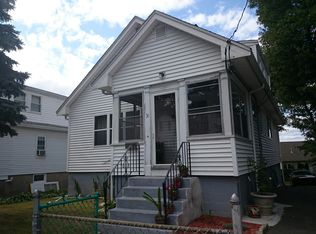Sold for $1,301,000 on 03/26/24
$1,301,000
40 Constance Rd, Boston, MA 02132
5beds
3,320sqft
Single Family Residence
Built in 2011
10,575 Square Feet Lot
$1,414,000 Zestimate®
$392/sqft
$6,471 Estimated rent
Home value
$1,414,000
$1.34M - $1.50M
$6,471/mo
Zestimate® history
Loading...
Owner options
Explore your selling options
What's special
FANTASTIC opportunity to own this perfect West Roxbury single family home near beautiful Millennium Park, restaurants, and public transportation! Entertaining is a pleasure with the spacious open-concept family room and kitchen, complete with custom cabinets, granite countertops, and stainless appliances, not to mention the gas fireplace and recessed lighting. This spacious, bright house has five bedrooms, three and a half bathrooms, and plenty of storage and sunlight. Spectacular high ceilings in the main primary suite, a full bath with three closets. Fully finished, carpeted, gorgeous attic with a full bathroom, living area, and storage. The backyard has various trees and flower types, apples, and pears, with beautiful greenery scenes from spring through summer, even into fall. Hardwood throughout, custom trim, cement exterior siding, an oversized two-car garage, and tons of storage make this home a “must see!"—a rare find indeed!
Zillow last checked: 8 hours ago
Listing updated: March 26, 2024 at 08:36pm
Listed by:
Mohamed Salem 978-770-5379,
Team Impressa LLC 617-831-2066
Bought with:
Christopher Buono
All Things Real Estate, Inc.
Source: MLS PIN,MLS#: 73198326
Facts & features
Interior
Bedrooms & bathrooms
- Bedrooms: 5
- Bathrooms: 4
- Full bathrooms: 3
- 1/2 bathrooms: 1
Primary bedroom
- Features: Bathroom - Full, Walk-In Closet(s), Closet/Cabinets - Custom Built, Flooring - Hardwood, Window(s) - Picture
- Level: Second
Bedroom 2
- Features: Walk-In Closet(s), Flooring - Hardwood, Window(s) - Picture
- Level: Second
Bedroom 3
- Features: Walk-In Closet(s), Flooring - Hardwood, Window(s) - Picture
- Level: Second
Bedroom 4
- Features: Walk-In Closet(s), Flooring - Hardwood, Window(s) - Picture
- Level: Second
Bedroom 5
- Features: Bathroom - Full, Flooring - Wall to Wall Carpet, Window(s) - Picture
- Level: Third
Primary bathroom
- Features: Yes
Bathroom 1
- Features: Flooring - Stone/Ceramic Tile, Window(s) - Picture
- Level: First
Bathroom 2
- Features: Flooring - Stone/Ceramic Tile, Window(s) - Picture
- Level: Second
Bathroom 3
- Features: Flooring - Stone/Ceramic Tile, Window(s) - Picture
- Level: Second
Dining room
- Features: Bathroom - Half, Flooring - Hardwood, Window(s) - Bay/Bow/Box
- Level: First
Family room
- Features: Flooring - Hardwood, Window(s) - Bay/Bow/Box
- Level: First
Kitchen
- Features: Flooring - Hardwood, Window(s) - Picture, Gas Stove, Lighting - Overhead
- Level: Main,First
Living room
- Features: Flooring - Hardwood, Window(s) - Bay/Bow/Box, Balcony - Exterior
- Level: First
Heating
- Central
Cooling
- Central Air
Appliances
- Laundry: Electric Dryer Hookup, Washer Hookup, Second Floor
Features
- Central Vacuum, Finish - Sheetrock
- Flooring: Hardwood
- Windows: Insulated Windows
- Basement: Full,Interior Entry,Concrete,Unfinished
- Number of fireplaces: 1
- Fireplace features: Family Room, Living Room
Interior area
- Total structure area: 3,320
- Total interior livable area: 3,320 sqft
Property
Parking
- Total spaces: 6
- Parking features: Attached, Paved Drive, Deeded, Paved
- Attached garage spaces: 2
- Uncovered spaces: 4
Features
- Frontage length: 92.00
Lot
- Size: 10,575 sqft
- Features: Wooded, Additional Land Avail.
Details
- Parcel number: 4761313
- Zoning: $1,128,600
Construction
Type & style
- Home type: SingleFamily
- Architectural style: Colonial
- Property subtype: Single Family Residence
Materials
- Frame, Cement Board
- Foundation: Concrete Perimeter
- Roof: Shingle
Condition
- Year built: 2011
Utilities & green energy
- Electric: 220 Volts, Circuit Breakers
- Sewer: Public Sewer
- Water: Public
- Utilities for property: for Gas Range, for Electric Dryer
Community & neighborhood
Security
- Security features: Security System
Community
- Community features: Public Transportation, Shopping, Medical Facility, Bike Path, Private School, Public School, T-Station, University
Location
- Region: Boston
Price history
| Date | Event | Price |
|---|---|---|
| 3/26/2024 | Sold | $1,301,000+1.2%$392/sqft |
Source: MLS PIN #73198326 Report a problem | ||
| 2/9/2024 | Contingent | $1,285,000$387/sqft |
Source: MLS PIN #73198326 Report a problem | ||
| 2/1/2024 | Listed for sale | $1,285,000-3.5%$387/sqft |
Source: MLS PIN #73198326 Report a problem | ||
| 6/3/2022 | Listing removed | -- |
Source: MLS PIN #72962801 Report a problem | ||
| 4/6/2022 | Listed for sale | $1,331,000+39.4%$401/sqft |
Source: MLS PIN #72962801 Report a problem | ||
Public tax history
| Year | Property taxes | Tax assessment |
|---|---|---|
| 2025 | $13,033 +5.9% | $1,125,500 -0.3% |
| 2024 | $12,302 +1.5% | $1,128,600 |
| 2023 | $12,121 +8.6% | $1,128,600 +10% |
Find assessor info on the county website
Neighborhood: West Roxbury
Nearby schools
GreatSchools rating
- 5/10Kilmer K-8 SchoolGrades: PK-8Distance: 0.2 mi
- 5/10Lyndon K-8 SchoolGrades: PK-8Distance: 0.6 mi
Get a cash offer in 3 minutes
Find out how much your home could sell for in as little as 3 minutes with a no-obligation cash offer.
Estimated market value
$1,414,000
Get a cash offer in 3 minutes
Find out how much your home could sell for in as little as 3 minutes with a no-obligation cash offer.
Estimated market value
$1,414,000


