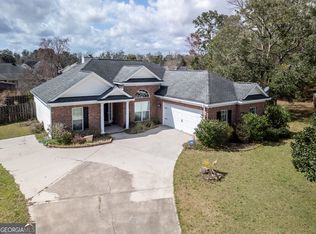You will absolutely appreciate the fresh neutral paint throughout this charming property in the conveniently located Gateway Community. You will enjoy the energy efficiency durability of the lovely brick exterior. This single-story floor plan maximizes its square footage, and the flexibility of the optional office/dining room can change to whatever purpose best suits your needs. The highly desired open concept kitchen/eating/living area leads directly to a large fenced in yard with a custom pergola,a spacious storage shed and a patio just perfect for grilling! Enjoy the privacy and relaxation as you entertain family and friends in the spacious backyard. Shopping, restaurants, and I95 are just minutes away!
This property is off market, which means it's not currently listed for sale or rent on Zillow. This may be different from what's available on other websites or public sources.

