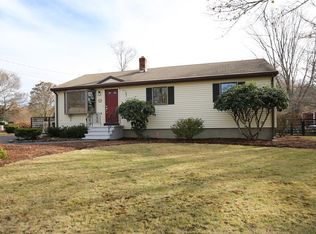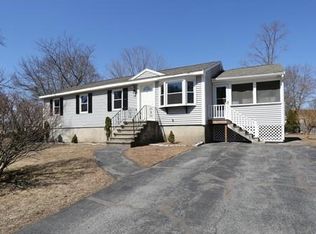Sold for $530,000 on 04/25/24
$530,000
40 Conrad Rd, Marlborough, MA 01752
3beds
1,144sqft
Single Family Residence
Built in 1963
0.26 Acres Lot
$578,400 Zestimate®
$463/sqft
$3,477 Estimated rent
Home value
$578,400
$549,000 - $613,000
$3,477/mo
Zestimate® history
Loading...
Owner options
Explore your selling options
What's special
Location, neighborhood, curb appeal and so much more! Don't miss this three bedroom one and a half bath ranch with lots to offer and so many updates including roof, windows, granite kitchen, hardwoods, tile and tankless hot water! Inviting and ideal for entertaining, the beamed ceiling living room with its bay window flows into the dining room. There you will find custom molding plus a picture window. Off the kitchen is the three season porch allowing for even a more spacious feeling and this has two entrances (one with a deck and ramp) both overlooking and out to the welcoming level back yard. Full, mostly finished basement with an unfinished area that has loads of storage. Main bedroom has a half bath. All bedrooms have overhead lighting and loads of recessed in both the main level and finished basement. Granite steps and paver walk way. Minutes to the Apex Center and 495 and 290. A commuters dream!
Zillow last checked: 8 hours ago
Listing updated: April 29, 2024 at 04:34am
Listed by:
Wendy Butler 508-561-4476,
29 Realty Group, Inc. 978-579-0029
Bought with:
Sherry Stallings
Keller Williams Realty Boston Northwest
Source: MLS PIN,MLS#: 73210149
Facts & features
Interior
Bedrooms & bathrooms
- Bedrooms: 3
- Bathrooms: 2
- Full bathrooms: 1
- 1/2 bathrooms: 1
- Main level bathrooms: 1
Primary bedroom
- Features: Bathroom - Half, Closet, Flooring - Hardwood, Lighting - Overhead
- Level: First
- Area: 156
- Dimensions: 13 x 12
Bedroom 2
- Features: Closet, Flooring - Hardwood, Lighting - Overhead
- Level: First
- Area: 156
- Dimensions: 13 x 12
Bedroom 3
- Features: Closet, Flooring - Hardwood, Lighting - Overhead
- Level: First
- Area: 132
- Dimensions: 12 x 11
Primary bathroom
- Features: Yes
Bathroom 1
- Features: Bathroom - Full, Bathroom - With Shower Stall, Flooring - Stone/Ceramic Tile
- Level: Main,First
Bathroom 2
- Features: Bathroom - Half, Pedestal Sink
- Level: First
Dining room
- Features: Flooring - Hardwood, Window(s) - Picture, Chair Rail, Lighting - Overhead
- Level: First
- Area: 90
- Dimensions: 10 x 9
Family room
- Features: Exterior Access, Recessed Lighting, Decorative Molding
- Level: Basement
- Area: 360
- Dimensions: 24 x 15
Kitchen
- Features: Flooring - Hardwood, Countertops - Stone/Granite/Solid, Remodeled, Gas Stove, Lighting - Overhead
- Level: First
- Area: 99
- Dimensions: 11 x 9
Living room
- Features: Beamed Ceilings, Closet, Flooring - Hardwood, Window(s) - Bay/Bow/Box, Exterior Access, Recessed Lighting
- Level: Main,First
- Area: 240
- Dimensions: 16 x 15
Heating
- Forced Air, Natural Gas, Electric
Cooling
- Central Air
Appliances
- Laundry: Electric Dryer Hookup, In Basement, Washer Hookup
Features
- Ceiling Fan(s), Sun Room
- Flooring: Tile, Carpet, Hardwood, Flooring - Wall to Wall Carpet
- Windows: Insulated Windows
- Basement: Full,Partially Finished,Interior Entry,Bulkhead,Sump Pump
- Has fireplace: No
Interior area
- Total structure area: 1,144
- Total interior livable area: 1,144 sqft
Property
Parking
- Total spaces: 4
- Parking features: Paved Drive, Off Street
- Uncovered spaces: 4
Accessibility
- Accessibility features: Accessible Entrance
Features
- Patio & porch: Porch - Enclosed, Deck
- Exterior features: Porch - Enclosed, Deck, Rain Gutters, Storage, Professional Landscaping
Lot
- Size: 0.26 Acres
- Features: Level
Details
- Parcel number: 616344
- Zoning: Res
Construction
Type & style
- Home type: SingleFamily
- Architectural style: Ranch
- Property subtype: Single Family Residence
Materials
- Frame
- Foundation: Concrete Perimeter
- Roof: Shingle
Condition
- Year built: 1963
Utilities & green energy
- Electric: Circuit Breakers
- Sewer: Public Sewer
- Water: Public
- Utilities for property: for Gas Range, for Electric Dryer, Washer Hookup
Community & neighborhood
Community
- Community features: Shopping, Walk/Jog Trails, Golf, Medical Facility, Bike Path, Conservation Area, Highway Access, House of Worship, Public School, Other
Location
- Region: Marlborough
Other
Other facts
- Road surface type: Paved
Price history
| Date | Event | Price |
|---|---|---|
| 4/25/2024 | Sold | $530,000+6%$463/sqft |
Source: MLS PIN #73210149 Report a problem | ||
| 3/8/2024 | Listed for sale | $499,900+35.7%$437/sqft |
Source: MLS PIN #73210149 Report a problem | ||
| 4/20/2018 | Sold | $368,500-0.4%$322/sqft |
Source: Public Record Report a problem | ||
| 3/5/2018 | Pending sale | $369,900$323/sqft |
Source: Gibson Sotheby's International Realty #72284743 Report a problem | ||
| 2/22/2018 | Listed for sale | $369,900$323/sqft |
Source: Gibson Sotheby's International Realty #72284743 Report a problem | ||
Public tax history
| Year | Property taxes | Tax assessment |
|---|---|---|
| 2025 | $4,662 0% | $472,800 +3.8% |
| 2024 | $4,664 -6% | $455,500 +6% |
| 2023 | $4,961 +2.6% | $429,900 +16.6% |
Find assessor info on the county website
Neighborhood: Glenbrook
Nearby schools
GreatSchools rating
- 3/10Richer Elementary SchoolGrades: K-5Distance: 0.2 mi
- 4/101 Lt Charles W. Whitcomb SchoolGrades: 6-8Distance: 2.2 mi
- 3/10Marlborough High SchoolGrades: 9-12Distance: 2.5 mi
Schools provided by the listing agent
- Elementary: Richer
- Middle: Whitcomb
- High: Mhs, Amsa
Source: MLS PIN. This data may not be complete. We recommend contacting the local school district to confirm school assignments for this home.
Get a cash offer in 3 minutes
Find out how much your home could sell for in as little as 3 minutes with a no-obligation cash offer.
Estimated market value
$578,400
Get a cash offer in 3 minutes
Find out how much your home could sell for in as little as 3 minutes with a no-obligation cash offer.
Estimated market value
$578,400

