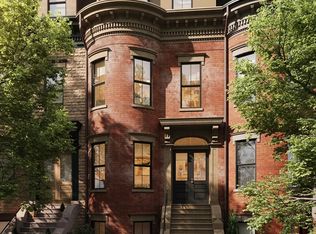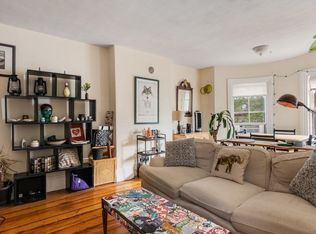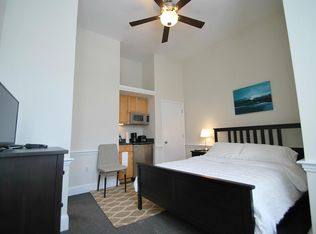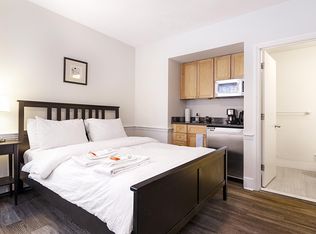Sold for $3,775,000 on 08/11/25
$3,775,000
40 Concord Sq #1, Boston, MA 02118
3beds
2,589sqft
Condominium, Rowhouse
Built in 1900
-- sqft lot
$3,768,800 Zestimate®
$1,458/sqft
$2,654 Estimated rent
Home value
$3,768,800
$3.50M - $4.07M
$2,654/mo
Zestimate® history
Loading...
Owner options
Explore your selling options
What's special
New construction parlor to garden triplex by noted South End builder Kennedy Design Build. 3 beds/3.5 baths. Classic parlor level with ~11FT ceilings features open concept kitchen with SubZero, Wolf and large island for plenty of counter seating. 3 oversized west facing windows allow for excellent light. Rear deck off kitchen perfect for al fresco dining plumbed for gas grilling. Powder room & coat closet complete this floor. Middle level includes king-sized primary suite w/walk-in closet & en-sute bath w/double sinks/step-in shower, 2nd bed/bath & private entrance mudroom like area. Garden level family wet bar offers direct access to private patio and one full on-site parking space. 3rd bed/bath and full size laundry complete this level. All the bells & whistles you want on a tree-lined Victorian Square with fountain. Still some time for customization. Two unit association. Pet-friendly. See agents for floor plans and finishes. Check back soon for computer generated images!
Zillow last checked: 11 hours ago
Listing updated: August 13, 2025 at 07:45am
Listed by:
The Biega + Kilgore Team 617-504-7814,
Compass 617-206-3333
Bought with:
Randall Horn
Entourage Realty LLC
Source: MLS PIN,MLS#: 73358072
Facts & features
Interior
Bedrooms & bathrooms
- Bedrooms: 3
- Bathrooms: 4
- Full bathrooms: 3
- 1/2 bathrooms: 1
Primary bathroom
- Features: Yes
Heating
- Forced Air
Cooling
- Central Air
Features
- Basement: None
- Number of fireplaces: 2
Interior area
- Total structure area: 2,589
- Total interior livable area: 2,589 sqft
- Finished area above ground: 1,726
- Finished area below ground: 863
Property
Parking
- Total spaces: 1
- Uncovered spaces: 1
Features
- Patio & porch: Deck, Patio
- Exterior features: Deck, Patio
Details
- Parcel number: 3390951
- Zoning: 000
Construction
Type & style
- Home type: Condo
- Property subtype: Condominium, Rowhouse
Condition
- Year built: 1900
- Major remodel year: 2025
Utilities & green energy
- Sewer: Public Sewer
- Water: Public
Community & neighborhood
Community
- Community features: Public Transportation, Shopping, Park, Medical Facility, Highway Access, House of Worship, Private School, Public School, T-Station, University
Location
- Region: Boston
HOA & financial
HOA
- Services included: Water, Sewer, Insurance
Price history
| Date | Event | Price |
|---|---|---|
| 8/11/2025 | Sold | $3,775,000-1.9%$1,458/sqft |
Source: MLS PIN #73358072 | ||
| 4/25/2025 | Contingent | $3,850,000$1,487/sqft |
Source: MLS PIN #73358072 | ||
| 4/10/2025 | Listed for sale | $3,850,000$1,487/sqft |
Source: MLS PIN #73358072 | ||
| 5/18/2022 | Listing removed | -- |
Source: BHHS broker feed | ||
| 5/5/2022 | Listed for rent | $2,175+14.5%$1/sqft |
Source: BHHS broker feed #72976001 | ||
Public tax history
Tax history is unavailable.
Neighborhood: South End
Nearby schools
GreatSchools rating
- 7/10Hurley K-8 SchoolGrades: PK-8Distance: 0.2 mi
- NACarter SchoolGrades: 7-12Distance: 0.2 mi
- 1/10Mel H King ElementaryGrades: 2-12Distance: 0.4 mi
Get a cash offer in 3 minutes
Find out how much your home could sell for in as little as 3 minutes with a no-obligation cash offer.
Estimated market value
$3,768,800
Get a cash offer in 3 minutes
Find out how much your home could sell for in as little as 3 minutes with a no-obligation cash offer.
Estimated market value
$3,768,800



