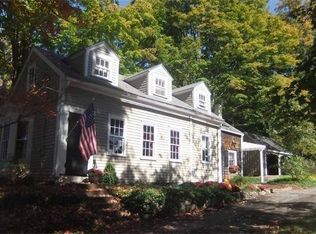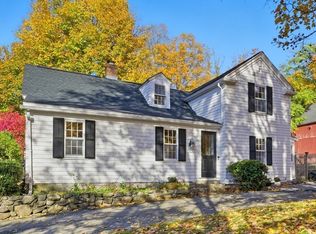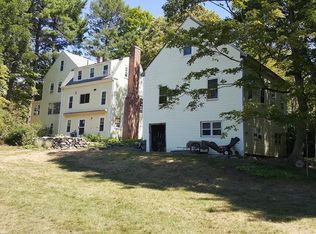Longing for an affordable, move in ready antique with cottage chic charm? Look no further. Known as the J.P. Allen House, this New England antique exudes pottery barn style! Unusually airy & bright for an almost 200 year old home with numerous windows and sky lights. Open kitchen leads to large family room with beamed ceiling, wide pine board flooring and views of the trellised brick patio. Dining room radiates sophisticated elegance yet still maintains a warm humbleness . Watch the world go by through the large bay in the formal living room. Cozy and comfortable, its the perfect place to curl up with a good book during any season. Access the second floor via a front or back stair case. Three nicely sized bedrooms including master set at back of home. Tastefully renovated bath with walk in shower blends seamlessly with the old word details. Minutes walk to library, restaurants and shops. Have a front seat to the historic July 4th parade!
This property is off market, which means it's not currently listed for sale or rent on Zillow. This may be different from what's available on other websites or public sources.


