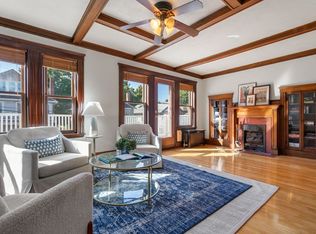Don't miss this super charming/renovated 7 room, 3 bed, 2 level Philadelphia style condo just a 9 iron from The Oakley Country Club in a stunningly beautiful 2 family style home! This unit exudes character throughout! Enjoy the spacious living room w/ 6 windows, natural woodwork abound, built in bookcase, ornamental fireplace w/ gorgeous wooden mantle/trim & breath-taking beamed ceilings. Formal dining room has impressive wainscoting, built in wooden china cabinet & lovely bay windows. Amazing '15 kitchen with new quartz counters, shaker style cabinets, stainless steel appliances, glass tiled backsplash, butcher block top island & family friendly built in breakfast nook. Enjoy modern amenities as well w/ new heating/central-air, on demand hotwater, Nest thermostat, insulated walls, energy efficient windows & recessed lights. Other features include a modern bath w/ marble floor, office room, private front porch, shared yard & parking. Conveniently close to transportation/shops/dining!
This property is off market, which means it's not currently listed for sale or rent on Zillow. This may be different from what's available on other websites or public sources.
