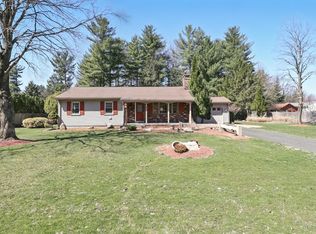Welcome to the Colonies - Westfield's hidden treasure on the bluffs! Contemporary luxury awaits you in this updated & expanded home featuring 11 ROOMS including 3 bedrooms, open-concept kitchen w/ SS appliances, formal living room w/ FIREPLACE, GREAT room w/ newly refinished hardwoods, bright & cozy LOFT w/ huge walk-in closet, and FINISHED basement which expands living space to a very COMFORTABLE 2408 sq ft while adding a 4TH bedroom, FULL bath, and family room! Slider leads to Trex DECK, amazing above ground POOL & overlooks your large PRIVATE yard. Perfect for entertaining inside or out! Detached second garage provides additional storage, work-space & plenty of room for equipment & bikes - don't miss the access to Columbia Greenway BIKE TRAIL right ON the street! Irrigation system, underground utilities, gas in street, whip city fiber available! Look no further - YOU ARE HOME! Showings begin at OPEN HOUSE Saturday, April 7 from 12-2 and continue Sunday, April 8 from 12-2
This property is off market, which means it's not currently listed for sale or rent on Zillow. This may be different from what's available on other websites or public sources.

