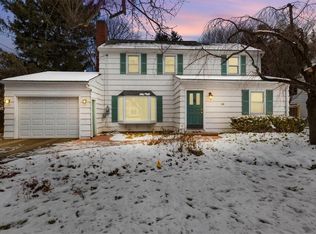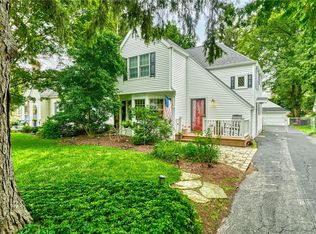BRAND NEW RENOVATED NEW YORK CITY CHIC 2 STORY COLONIAL! Over 2,000sf, 3BR (possible 4BR first floor) & 2.5 baths. FEATURES: Gutted & remodeled primary ensuite bath complete with solid wood vanity, marble top, tiled shower, sliding glass doors, new linen closet & heated floors. Second bath also heated flooring. Den used as a guest bedroom, custom TV stand, built in bookshelves, barn door & window treatment.Whole house painted. Refinished hardwood floors. California closet bedroom #2. New French door between kitchen & family room. Granite countertops & all appliances included & new washer & dryer. Vaulted ceiling & skylight in the eat in/dining room. Updated sunroom/office. Powder room remodeled. Second floor laundry. Central A/C. ON DEMAND WATER. Entry foyer new marble floor, closet & sliding glass door. Whole house window treatments. Partial roof update. Updated greenhouse back of garage, window & flooring. Large deck, fully fenced backyard. New paver walkway, asphalt driveway & added one car parking space on side of garage. Too many updates to list (can be provided) Sellers relocating back to NY City. Delayed showings begin NOON Jan 8th. Delayed neg. OFFERS DUE by 5pm Jan 11th.
This property is off market, which means it's not currently listed for sale or rent on Zillow. This may be different from what's available on other websites or public sources.

