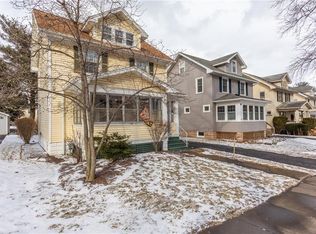*WELCOME HOME* THIS N. WINTON VILLAGE HOME IS FULL OF CHARACTER & CHARM* UPDATED , BRIGHT OPEN KITCHEN* GORGEOUS NATURAL WOODWORK AND WOODEN DOORS W/ GLASS KNOBS* MARTHA STEWART COLORS THROUGHOUT* GLEAMING HARDWOOD FLOORS* BEAUTIFUL BRICK GAS FIREPLACE* NEW CARPET, 2020* NEWER FIXTURES THROUGHOUT* BREAKER PANEL 2015* HW HEATER, 2016* VENTURE OUT ONTO THE BACK DECK TO ENJOY THAT CUP OF COFFEE* FULLY FENCED IN BACK YARD* 1.5 CAR DETACHED GARAGE* DRIVEWAY JUST SEALED ON 8/14/2020* THIS HOME HAS BEEN METICULOUSLY MAINTAINED* IT'LL BE LOVE AT FIRST SIGHT* DELAYED SHOWINGS/DELAYED NEGOTIATIONS FORM ATTACHED*SHOWINGS BEGIN 8/18/2020@ 1PM, DELAYED NEGOTIATIONS TILL 8/25/2020 @ 6PM. PLEASE GIVE 24 HRS. TO RESPOND TO OFFERS* 2020-08-28
This property is off market, which means it's not currently listed for sale or rent on Zillow. This may be different from what's available on other websites or public sources.
